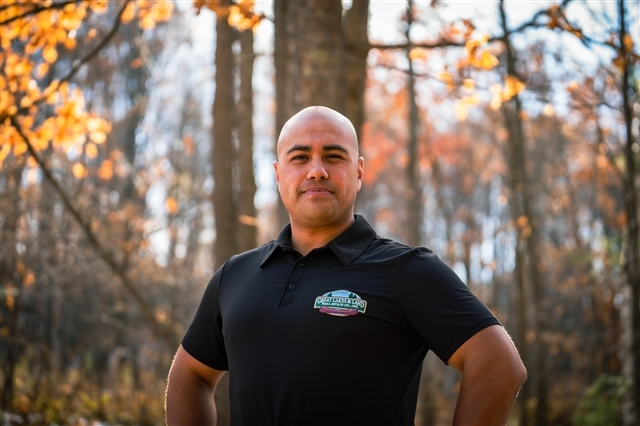- 248-247-1040
- Support@MiRealSource.com
$197,000 for Sale
222 rock street, negaunee, MI 49866
Property Description
This charming two-story home features three spacious bedrooms and one and a quarter bathrooms, providing plenty of room for comfortable living. The main floor offers a welcoming entryway, a cozy living room with a custom made built-in library shelving, a dining room, a spacious kitchen, a laundry room, and a side porch leading to the fully fenced backyard—perfect for outdoor enjoyment. Upstairs, you’ll find the primary bedroom, two additional bright bedrooms, and a full bathroom, with a staircase to the attic for additional storage or potential use. The basement adds versatile space, an extra room for storage or hobbies, and a sauna for those seeking relaxation. The one-car drive-under garage provides convenient access directly into the basement. Located on a quiet, low-traffic street, the home is surrounded by lush lilacs and offers a peaceful setting. Conveniently located near schools and local amenities, it provides easy access to nearby parks, the Heritage bike path, and beautiful seasonal views. With a front-row seat to the 4th of July fireworks, 222 Rock Street in Negaunee offers a perfect blend of comfort and community charm.
General Information
Sale Price: $197,000
Price/SqFt: $108
Est. Payments: $1,293
Calculate Payments
Mortgage Rates
Status: Active
MLS#: 50154562
City: negaunee
Post Office: negaunee
Schools: negaunee public schools
County: Marquette
Subdivision: pioneer iron co 2nd add
Acres: 0.14
Lot Dim: 50x130
Bedrooms:3
Bathrooms:2 (1 full, 1 half)
House Size: 1,820 sq.ft.
Acreage: 0.14 est.
Year Built: 1900
Property Type: Single Family
Style: Conventional Frame
Features & Room Sizes
Bedroom 1: 17x11
Bedroom 2 : 12x13
Bedroom 3: 10x14
Bedroom 4:
Family Room:
Greatroom:
Dining Room: 15x13
Kitchen: 14x13
Livingroom: 27x14
Outer Buildings: None (OtherStructures)
Pole Buildings:
Paved Road: City/County,Paved Street,Year Round
Garage: 1
Garage Description: Attached Garage,Basement Access,Electric in Garage,Gar Door Opener
Exterior: Aluminum
Exterior Misc: Deck,Fenced Yard
Bedroom 2 : 12x13
Bedroom 3: 10x14
Bedroom 4:
Family Room:
Greatroom:
Dining Room: 15x13
Kitchen: 14x13
Livingroom: 27x14
Outer Buildings: None (OtherStructures)
Pole Buildings:
Paved Road: City/County,Paved Street,Year Round
Garage: 1
Garage Description: Attached Garage,Basement Access,Electric in Garage,Gar Door Opener
Exterior: Aluminum
Exterior Misc: Deck,Fenced Yard
Basement: Yes
Basement Description: Full,Walk Out,Poured,Stone
Foundation : Basement
Appliances: Dishwasher,Dryer,Microwave,Range/Oven,Refrigerator,Washer
Cooling: None
Heating: Forced Air
Fuel: Natural Gas
Waste: Public Sanitary
Watersource: Public Water
Basement Description: Full,Walk Out,Poured,Stone
Foundation : Basement
Appliances: Dishwasher,Dryer,Microwave,Range/Oven,Refrigerator,Washer
Cooling: None
Heating: Forced Air
Fuel: Natural Gas
Waste: Public Sanitary
Watersource: Public Water
Tax, Fees & Legal
Est. Summer Taxes: $1,224
Est. Winter Taxes: $1,487
Est. Winter Taxes: $1,487
HOA fees:
Provided through IDX via MiRealSource. Courtesy of MiRealSource Shareholder. Copyright MiRealSource. The information published and disseminated by MiRealSource is communicated verbatim, without change by MiRealSource, as filed with MiRealSource by its members. The accuracy of all information, regardless of source, is not guaranteed or warranted. All information should be independently verified. Copyright 2024 MiRealSource. All rights reserved. The information provided hereby constitutes proprietary information of MiRealSource, Inc. and its shareholders, affiliates and licensees and may not be reproduced or transmitted in any form or by any means, electronic or mechanical, including photocopy, recording, scanning or any information storage and retrieval system, without written permission from MiRealSource, Inc. ©2024
All information provided is deemed reliable but is not guaranteed and should be independently verified. Participants are required to indicate on their websites that the information being provided is for consumers' personal, non-commercial use and may not be used for any purpose other than to identify prospective properties consumers may be interested in purchasing. Listing By: KINGSLEY AGASSI of GREAT LAKES & LAND OF MARQUETTE, INC.
This listing last updated: Tue, September 10, 2024 at 3:23:01 PM EDT
MIRealSource Listing Data Last Updated On Monday, September 16 2024 at 9:12pm
 |
Listings presented by:
KINGSLEY AGASSI
GREAT LAKES & LAND OF MARQUETTE, INC.
Call: (906) 204-5282 |
