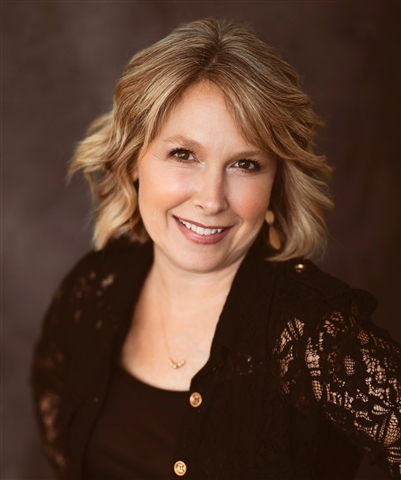- 248-247-1040
- Support@MiRealSource.com
$349,000 for Sale
E9005 powell lake road, wetmore, MI 49895
Property Description
Nestled in a serene two-acre country setting, this property boasts a well-maintained cedar D-log home that exudes rustic charm. The main floor is an open-concept area that includes a kitchen, dining, and living room, complete with a pellet stove to ensure cozy evenings. A bedroom and full bath complete the main level, offering convenience and comfort. The upper level houses a spacious loft that can serve multiple purposes, alongside an additional bedroom and full bath, providing ample living space. The finished basement adds versatility to the home, featuring a family room that could double as a third bedroom, a half bath, and extensive storage and laundry facilities. It also provides direct access to the private backyard, perfect for outdoor activities or relaxation. The thoughtful floor plan includes a bathroom on each level, ensuring functionality throughout the home. Additionally, the property includes a 24x32 insulated and heated garage, complemented by an extra 24x24 garage, catering to all storage and workshop needs. This home is a perfect blend of comfort, convenience, and country living! Most furnishings included.
General Information
Sale Price: $349,000
Price/SqFt: $297
Est. Payments: $2,292
Calculate Payments
Mortgage Rates
Status: Active
MLS#: 50153873
City: munising twp
Post Office: wetmore
Schools: munising public schools
County: Alger
Subdivision: na
Acres: 2.07
Lot Dim: 215x376x215x384
Bedrooms:3
Bathrooms:3 (2 full, 1 half)
House Size: 1,175 sq.ft.
Acreage: 2.07 est.
Year Built: 2005
Property Type: Single Family
Style: Chalet
Features & Room Sizes
Bedroom 1: 19x22
Bedroom 2 : 12x11
Bedroom 3: 12x11
Bedroom 4:
Family Room:
Greatroom:
Dining Room: 10x11
Kitchen: 12x11
Livingroom: 14x11
Outer Buildings: Garage(s)
Pole Buildings:
Paved Road: City/County,Paved Street,Year Round
Garage: 4
Garage Description: Additional Garage(s),Detached Garage,Electric in Garage,Gar Door Opener
Exterior: Log
Exterior Misc: Deck,Porch
Bedroom 2 : 12x11
Bedroom 3: 12x11
Bedroom 4:
Family Room:
Greatroom:
Dining Room: 10x11
Kitchen: 12x11
Livingroom: 14x11
Outer Buildings: Garage(s)
Pole Buildings:
Paved Road: City/County,Paved Street,Year Round
Garage: 4
Garage Description: Additional Garage(s),Detached Garage,Electric in Garage,Gar Door Opener
Exterior: Log
Exterior Misc: Deck,Porch
Fireplaces: Yes
Fireplace Description: LivRoom Fireplace
Basement: Yes
Basement Description: Full,Partially Finished
Foundation : Basement
Appliances: Dryer,Microwave,Range/Oven,Refrigerator,Washer
Cooling: Ceiling Fan(s)
Heating: Radiant
Fuel: Electric,LP/Propane Gas
Waste: Septic
Watersource: Private Well
Fireplace Description: LivRoom Fireplace
Basement: Yes
Basement Description: Full,Partially Finished
Foundation : Basement
Appliances: Dryer,Microwave,Range/Oven,Refrigerator,Washer
Cooling: Ceiling Fan(s)
Heating: Radiant
Fuel: Electric,LP/Propane Gas
Waste: Septic
Watersource: Private Well
Tax, Fees & Legal
Est. Summer Taxes: $2,120
Est. Winter Taxes: $1,655
Est. Winter Taxes: $1,655
HOA fees:
Provided through IDX via MiRealSource. Courtesy of MiRealSource Shareholder. Copyright MiRealSource. The information published and disseminated by MiRealSource is communicated verbatim, without change by MiRealSource, as filed with MiRealSource by its members. The accuracy of all information, regardless of source, is not guaranteed or warranted. All information should be independently verified. Copyright 2024 MiRealSource. All rights reserved. The information provided hereby constitutes proprietary information of MiRealSource, Inc. and its shareholders, affiliates and licensees and may not be reproduced or transmitted in any form or by any means, electronic or mechanical, including photocopy, recording, scanning or any information storage and retrieval system, without written permission from MiRealSource, Inc. ©2024
All information provided is deemed reliable but is not guaranteed and should be independently verified. Participants are required to indicate on their websites that the information being provided is for consumers' personal, non-commercial use and may not be used for any purpose other than to identify prospective properties consumers may be interested in purchasing. Listing By: AMY SCHIEDING of RE/MAX SUPERIORLAND
This listing last updated: Sat, September 07, 2024 at 4:50:50 PM EDT
MIRealSource Listing Data Last Updated On Monday, September 16 2024 at 9:42pm
 |
Listings presented by:
AMY SCHIEDING
RE/MAX SUPERIORLAND
Call: (906) 202-0340 |
