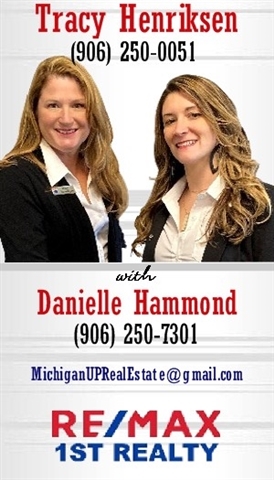- 248-247-1040
- Support@MiRealSource.com
$175,000 for Sale
200 thunderchief street, gwinn, MI 49841
Property Description
Great 4 bedroom, 3.5 bath home on a large lot. Home has hardwood floors throughout with carpet in the master bedroom. Huge kitchen and dining area with plenty of cupboard space, a built-in buffet, plenty of room for a large dining table and additional hutch or china cabinet. Master is large with a gorgeous en suite with a full shower, and big soaking tub and two sinks. Between the master bedroom and the 2nd bedroom there is bonus 10x20 area that walks out to the deck overlooking your back yard and pool. Other side of the home has two more bedrooms another bathroom. There a bonus room through the basement that walks out to the back yard. There is one attached garage that has a walk down to the basement plus a super huge garage that is perfect for any workshop and room for all the toys. The above ground pool and coop are inside an additional fenced in area. This floor plan is great for a large family, for those who need separate areas for work or play and for getting extended company. Deadline for offers will be Wednesday, July 10th, 11 AM.
General Information
Sale Price: $175,000
Price/SqFt: $62
Est. Payments: $1,149
Calculate Payments
Mortgage Rates
Status: Active
MLS#: 50147234
City: forsyth twp
Post Office: gwinn
Schools: gwinn area community schools
County: Marquette
Subdivision: yes
Acres: 0.61
Lot Dim: 115x215x155x200
Bedrooms:4
Bathrooms:4 (3 full, 1 half)
House Size: 2,806 sq.ft.
Acreage: 0.61 est.
Year Built: 1964
Property Type: Single Family
Style: Traditional
Features & Room Sizes
Bedroom 1: 21x15
Bedroom 2 : 10x21
Bedroom 3: 10x17
Bedroom 4: 11x12
Family Room:
Greatroom:
Dining Room: 14x16
Kitchen: 15x16
Livingroom: 27x16
Outer Buildings: Shed,Second Garage
Pole Buildings:
Paved Road: Paved Street,Year Round
Garage: 5
Garage Description: Additional Garage(s),Attached Garage,Detached Garage
Exterior: Vinyl Siding
Exterior Misc: Above Ground Pool,Exterior Balcony,Fenced Yard,Other (ExteriorFeatures)
Bedroom 2 : 10x21
Bedroom 3: 10x17
Bedroom 4: 11x12
Family Room:
Greatroom:
Dining Room: 14x16
Kitchen: 15x16
Livingroom: 27x16
Outer Buildings: Shed,Second Garage
Pole Buildings:
Paved Road: Paved Street,Year Round
Garage: 5
Garage Description: Additional Garage(s),Attached Garage,Detached Garage
Exterior: Vinyl Siding
Exterior Misc: Above Ground Pool,Exterior Balcony,Fenced Yard,Other (ExteriorFeatures)
Basement: Yes
Basement Description: Block,Walk Out
Foundation : Basement
Appliances: Dishwasher,Dryer,Other-See Remarks,Range/Oven,Refrigerator,Washer
Cooling: Ceiling Fan(s),Central A/C
Heating: Forced Air
Fuel: Natural Gas
Waste: Public Sanitary
Watersource: Public Water
Basement Description: Block,Walk Out
Foundation : Basement
Appliances: Dishwasher,Dryer,Other-See Remarks,Range/Oven,Refrigerator,Washer
Cooling: Ceiling Fan(s),Central A/C
Heating: Forced Air
Fuel: Natural Gas
Waste: Public Sanitary
Watersource: Public Water
Tax, Fees & Legal
Est. Summer Taxes: $458
Est. Winter Taxes: $537
Est. Winter Taxes: $537
HOA fees:
Provided through IDX via MiRealSource. Courtesy of MiRealSource Shareholder. Copyright MiRealSource. The information published and disseminated by MiRealSource is communicated verbatim, without change by MiRealSource, as filed with MiRealSource by its members. The accuracy of all information, regardless of source, is not guaranteed or warranted. All information should be independently verified. Copyright 2024 MiRealSource. All rights reserved. The information provided hereby constitutes proprietary information of MiRealSource, Inc. and its shareholders, affiliates and licensees and may not be reproduced or transmitted in any form or by any means, electronic or mechanical, including photocopy, recording, scanning or any information storage and retrieval system, without written permission from MiRealSource, Inc. ©2024
All information provided is deemed reliable but is not guaranteed and should be independently verified. Participants are required to indicate on their websites that the information being provided is for consumers' personal, non-commercial use and may not be used for any purpose other than to identify prospective properties consumers may be interested in purchasing. Listing By: TRACY HENRIKSEN of RE/MAX 1ST REALTY
This listing last updated: Fri, July 05, 2024 at 6:36:50 PM EDT
MIRealSource Listing Data Last Updated On Saturday, July 6 2024 at 6:40am
 |
Listings presented by:
TRACY HENRIKSEN
RE/MAX 1ST REALTY
Call: (906) 250-0051 |
