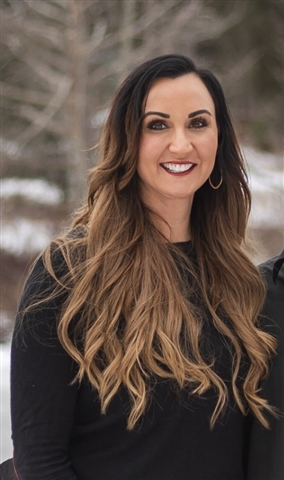- 248-247-1040
- Support@MiRealSource.com
$130,000 for Sale
11281 co rd 440 road, wetmore, MI 49895
Property Description
Discover your slice of paradise with this stunning 40-acre property adjacent to pristine state land, providing endless opportunities for outdoor enthusiasts. Nestled near the picturesque Pole Creek Lake, this secluded retreat offers a charming cabin and a relaxing sauna, perfect for unwinding after a day of adventure. 40 Acres of Natural Beauty: Expansive and private, this property is a haven for nature lovers, offering ample space for hiking, hunting, and exploring. Cozy Cabin: The rustic cabin provides a warm and inviting atmosphere, complete with modern amenities to ensure comfort and convenience. Relaxing Sauna: Enjoy the luxury of a private sauna, ideal for soothing your muscles and relaxing your mind. Adjacent to State Land: With direct access to state land, you'll have unlimited opportunities for recreation and tranquility right at your doorstep. Proximity to Pole Creek Lake: Just a short distance from the serene waters of Pole Creek Lake, perfect for fishing, kayaking, and enjoying the great outdoors. This property is a rare gem, offering both seclusion and accessibility to natural wonders. Whether you're seeking a weekend getaway or a permanent escape from the hustle and bustle, this 40-acre retreat near Pole Creek Lake is the perfect sanctuary. Also Listed as MLS#50143897
General Information
Sale Price: $130,000
Price/SqFt: $295
Est. Payments: $854
Calculate Payments
Mortgage Rates
Status: Active
MLS#: 50143896
City: masonville twp
Post Office: wetmore
Schools: rapid river public schools
County: Delta
Subdivision: none
Acres: 40
Lot Dim: 1320 x 1320
Bedrooms:1
Bathrooms:0 (0 full, 0 half)
House Size: 441 sq.ft.
Acreage: 40 est.
Year Built: 1950
Property Type: Single Family
Style: Traditional
Features & Room Sizes
Bedroom 1: 10x8
Bedroom 2 :
Bedroom 3:
Bedroom 4:
Family Room:
Greatroom:
Dining Room:
Kitchen: 18x5
Livingroom: 15x14
Outer Buildings: Shed,Sauna,Outhouse
Pole Buildings:
Paved Road: City/County,Paved Street,Year Round
Garage: No Garage
Exterior: Wood
Exterior Misc: Porch
Bedroom 2 :
Bedroom 3:
Bedroom 4:
Family Room:
Greatroom:
Dining Room:
Kitchen: 18x5
Livingroom: 15x14
Outer Buildings: Shed,Sauna,Outhouse
Pole Buildings:
Paved Road: City/County,Paved Street,Year Round
Garage: No Garage
Exterior: Wood
Exterior Misc: Porch
Fireplaces: Yes
Fireplace Description: Wood Stove
Basement: No
Basement Description: Block
Foundation : Slab
Appliances: Microwave,Range/Oven
Cooling: None
Heating: Wall Heat
Fuel: LP/Propane Gas,Wood
Waste: None
Watersource: None
Fireplace Description: Wood Stove
Basement: No
Basement Description: Block
Foundation : Slab
Appliances: Microwave,Range/Oven
Cooling: None
Heating: Wall Heat
Fuel: LP/Propane Gas,Wood
Waste: None
Watersource: None
Tax, Fees & Legal
Est. Summer Taxes: $395
Est. Winter Taxes: $1,305
Est. Winter Taxes: $1,305
HOA fees:
Provided through IDX via MiRealSource. Courtesy of MiRealSource Shareholder. Copyright MiRealSource. The information published and disseminated by MiRealSource is communicated verbatim, without change by MiRealSource, as filed with MiRealSource by its members. The accuracy of all information, regardless of source, is not guaranteed or warranted. All information should be independently verified. Copyright 2024 MiRealSource. All rights reserved. The information provided hereby constitutes proprietary information of MiRealSource, Inc. and its shareholders, affiliates and licensees and may not be reproduced or transmitted in any form or by any means, electronic or mechanical, including photocopy, recording, scanning or any information storage and retrieval system, without written permission from MiRealSource, Inc. ©2024
All information provided is deemed reliable but is not guaranteed and should be independently verified. Participants are required to indicate on their websites that the information being provided is for consumers' personal, non-commercial use and may not be used for any purpose other than to identify prospective properties consumers may be interested in purchasing. Listing By: VICKI TANNEHILL of RE/MAX SUPERIORLAND
This listing last updated: Sat, June 29, 2024 at 1:22:20 PM EDT
MIRealSource Listing Data Last Updated On Thursday, July 11 2024 at 9:45am
 |
Listings presented by:
VICKI TANNEHILL
RE/MAX SUPERIORLAND
Call: (906) 202-0812 |
