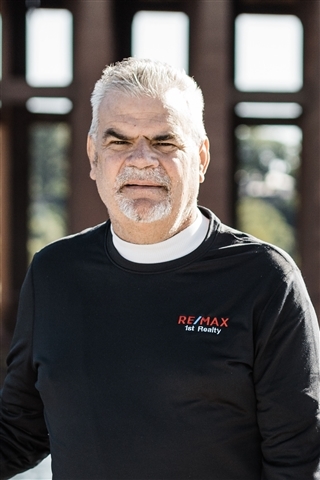- 248-247-1040
- Support@MiRealSource.com
$350,000 for Sale
104 riverland drive, marquette, MI 49855
Property Description
This 4-bedroom, 2 full bathroom residence is a true gem, offering a perfect blend of modern comforts and serene surroundings. Situated on a spacious .66-acre lot with a fenced in backyard, a detached 1-car garage, and an additional 6-car garage providing abundant storage space for vehicles, tools, or recreational equipment. Kitchen with under-cabinet lighting, adding a touch of elegance to your culinary space, luxurious bathtub with jets for ultimate relaxation, and a convenient laundry room. Recent updates include: 2-3 year old drain field, 9 year old furnace and hot water heater, modern appliances, with a 9-year-old fridge, stove, and microwave, as well as a 1-year-old dishwasher. Direct access to a snowmobile trail behind the house, perfect for winter enthusiasts. Large paved driveway in front of the house, offering plenty of parking space for residents and guests. Located in a quiet neighborhood, providing a peaceful and welcoming environment. Only 5 miles away from downtown Marquette. Don't miss the chance to make this your home! Schedule a viewing today and experience the perfect blend of comfort, convenience, and tranquility. Contingent upon sellers finding suitable housing and needs flexibility for the closing timeline.
General Information
Sale Price: $350,000
Price/SqFt: $190
Est. Payments: $2,298
Calculate Payments
Mortgage Rates
Status: Active
MLS#: 50132387
City: chocolay twp
Post Office: marquette
Schools: marquette area school district
County: Marquette
Subdivision: riverland sub
Acres: 0.66
Lot Dim: 190x154x194x143
Bedrooms:4
Bathrooms:2 (2 full, 0 half)
House Size: 1,838 sq.ft.
Acreage: 0.66 est.
Year Built: 1974
Property Type: Single Family
Style: Conventional Frame
Features & Room Sizes
Bedroom 1: 15x10
Bedroom 2 : 14x11
Bedroom 3: 13x11
Bedroom 4: 12x12
Family Room: 17x21
Greatroom:
Dining Room:
Kitchen: 19x12
Livingroom: 20x15
Outer Buildings: Second Garage
Pole Buildings:
Paved Road: City/County,Year Round
Garage: 6
Garage Description: Additional Garage(s),Detached Garage
Exterior: Aluminum,Vinyl Siding
Exterior Misc: Deck,Fenced Yard
Bedroom 2 : 14x11
Bedroom 3: 13x11
Bedroom 4: 12x12
Family Room: 17x21
Greatroom:
Dining Room:
Kitchen: 19x12
Livingroom: 20x15
Outer Buildings: Second Garage
Pole Buildings:
Paved Road: City/County,Year Round
Garage: 6
Garage Description: Additional Garage(s),Detached Garage
Exterior: Aluminum,Vinyl Siding
Exterior Misc: Deck,Fenced Yard
Basement: No
Basement Description: None (Basement)
Foundation : Crawl,Slab
Appliances: Dishwasher,Dryer,Microwave,Range/Oven,Refrigerator,Washer
Cooling: Ceiling Fan(s)
Heating: Forced Air
Fuel: Natural Gas
Waste: Septic
Watersource: Private Well
Basement Description: None (Basement)
Foundation : Crawl,Slab
Appliances: Dishwasher,Dryer,Microwave,Range/Oven,Refrigerator,Washer
Cooling: Ceiling Fan(s)
Heating: Forced Air
Fuel: Natural Gas
Waste: Septic
Watersource: Private Well
Tax, Fees & Legal
Est. Summer Taxes: $1,061
Est. Winter Taxes: $1,297
Est. Winter Taxes: $1,297
HOA fees:
Provided through IDX via MiRealSource. Courtesy of MiRealSource Shareholder. Copyright MiRealSource. The information published and disseminated by MiRealSource is communicated verbatim, without change by MiRealSource, as filed with MiRealSource by its members. The accuracy of all information, regardless of source, is not guaranteed or warranted. All information should be independently verified. Copyright 2024 MiRealSource. All rights reserved. The information provided hereby constitutes proprietary information of MiRealSource, Inc. and its shareholders, affiliates and licensees and may not be reproduced or transmitted in any form or by any means, electronic or mechanical, including photocopy, recording, scanning or any information storage and retrieval system, without written permission from MiRealSource, Inc. ©2024
All information provided is deemed reliable but is not guaranteed and should be independently verified. Participants are required to indicate on their websites that the information being provided is for consumers' personal, non-commercial use and may not be used for any purpose other than to identify prospective properties consumers may be interested in purchasing. Listing By: DAVE MINGAY of RE/MAX 1ST REALTY
This listing last updated: Thu, June 13, 2024 at 11:22:13 AM EDT
MIRealSource Listing Data Last Updated On Saturday, July 6 2024 at 7:10am
 |
Listings presented by:
DAVE MINGAY
RE/MAX 1ST REALTY
Call: (906) 361-7604 |
