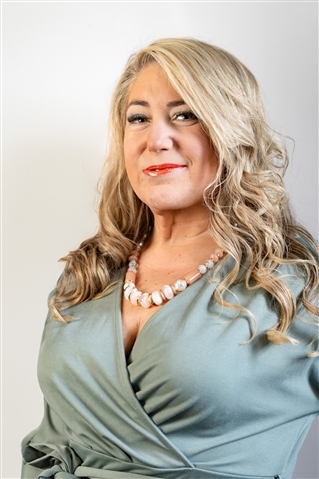- 248-247-1040
- Support@MiRealSource.com
$184,900 pending
7064 kessling street, davison, MI 48423
Property Description
This charming 2 bedroom,1,400 sq. ft. demand Davison Township ranch home has been lovingly owned by the same family since the 1950's and is ready for new owners to make it their own. A large welcoming living room w/brick hearth gas fireplace and sliding door to the covered back deck seamlessly flows through to the charming kitchen/dining area (all appliances included in sale) as well as to the laundry/utility room. Both the kitchen and utility room offer an extensive amount of original built-in pantry storage. An additional spacious family room is prepped for a fireplace and could easily be converted into a third bedroom. The primary bedroom suite is privately located within the home (just steps from the full bathroom) and offers a walk-in closet. Outside, enjoy a 8x24 covered deck overlooking the beautiful backyard, detached garage & shed, multiple raised planter bed garden w/water on site, extensive perennial landscaping, classic walk-down storm shelter, and a 0.56/acre setting. While just a little cosmetic/functional updating may be needed, there’s tons of potential to make this home your own! Great location in the Davison School District.
General Information
Sale Price: $184,900
Price/SqFt: $132
Est. Payments: $1,214
Calculate Payments
Mortgage Rates
Status: Pending
MLS#: 50144617
City: davison twp
Post Office: davison
Schools: davison community schools
County: Genesee
Subdivision: n/a
Acres: 0.56
Lot Dim: 105x235
Bedrooms:2
Bathrooms:1 (1 full, 0 half)
House Size: 1,396 sq.ft.
Acreage: 0.56 est.
Year Built: 1952
Property Type: Single Family
Style: Ranch
Features & Room Sizes
Bedroom 1: 14x10
Bedroom 2 : 12x10
Bedroom 3:
Bedroom 4:
Family Room: 15x14
Greatroom:
Dining Room: 10x6
Kitchen: 16x9
Livingroom: 24x14
Outer Buildings: Shed,Garage(s)
Pole Buildings:
Paved Road: City/County,Paved Street
Garage: 1
Garage Description: Detached Garage,Electric in Garage
Exterior: Stone,Vinyl Siding
Exterior Misc: Deck,Porch,Garden Area
Bedroom 2 : 12x10
Bedroom 3:
Bedroom 4:
Family Room: 15x14
Greatroom:
Dining Room: 10x6
Kitchen: 16x9
Livingroom: 24x14
Outer Buildings: Shed,Garage(s)
Pole Buildings:
Paved Road: City/County,Paved Street
Garage: 1
Garage Description: Detached Garage,Electric in Garage
Exterior: Stone,Vinyl Siding
Exterior Misc: Deck,Porch,Garden Area
Fireplaces: Yes
Fireplace Description: Gas Fireplace,LivRoom Fireplace
Basement: No
Basement Description: Block,Outside Entrance
Foundation : Crawl
Appliances: Dryer,Freezer,Microwave,Range/Oven,Refrigerator,Washer,Water Softener - Owned
Cooling: Ceiling Fan(s),Central A/C
Heating: Baseboard,Boiler,Hot Water
Fuel: Natural Gas
Waste: Public Sanitary
Watersource: Private Well
Fireplace Description: Gas Fireplace,LivRoom Fireplace
Basement: No
Basement Description: Block,Outside Entrance
Foundation : Crawl
Appliances: Dryer,Freezer,Microwave,Range/Oven,Refrigerator,Washer,Water Softener - Owned
Cooling: Ceiling Fan(s),Central A/C
Heating: Baseboard,Boiler,Hot Water
Fuel: Natural Gas
Waste: Public Sanitary
Watersource: Private Well
Tax, Fees & Legal
Est. Summer Taxes: $602
Est. Winter Taxes: $1,672
Est. Winter Taxes: $1,672
HOA fees:
Provided through IDX via MiRealSource. Courtesy of MiRealSource Shareholder. Copyright MiRealSource. The information published and disseminated by MiRealSource is communicated verbatim, without change by MiRealSource, as filed with MiRealSource by its members. The accuracy of all information, regardless of source, is not guaranteed or warranted. All information should be independently verified. Copyright 2024 MiRealSource. All rights reserved. The information provided hereby constitutes proprietary information of MiRealSource, Inc. and its shareholders, affiliates and licensees and may not be reproduced or transmitted in any form or by any means, electronic or mechanical, including photocopy, recording, scanning or any information storage and retrieval system, without written permission from MiRealSource, Inc. ©2024
All information provided is deemed reliable but is not guaranteed and should be independently verified. Participants are required to indicate on their websites that the information being provided is for consumers' personal, non-commercial use and may not be used for any purpose other than to identify prospective properties consumers may be interested in purchasing. Listing By: Bethany Brokaw of The Brokaw Group
This listing last updated: Mon, June 10, 2024 at 4:51:40 PM EDT
MIRealSource Listing Data Last Updated On Saturday, July 6 2024 at 8:39am
 |
Listings presented by:
Bethany Brokaw
The Brokaw Group
Call: (810) 444-5874 |
