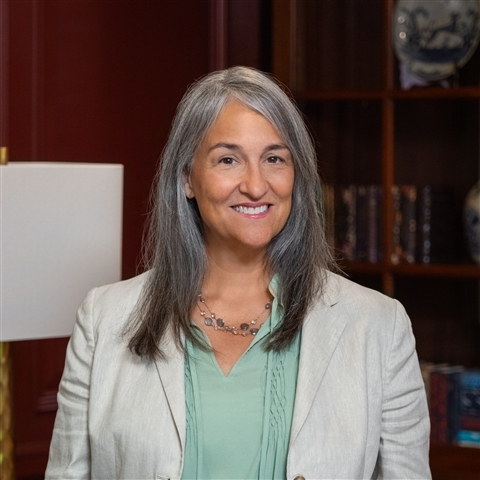- 248-247-1040
- Support@MiRealSource.com
$1,899,000 for Sale
355 lincoln road, grosse pointe, MI 48230
Property Description
Rare opportunity to own an architectural gem with significant restorations enhancing this iconic English manor designed by Alfred Hopkins & Associates. 8,700 sq ft manor is situated prominently with stucco exterior, slate roof and original carved woodwork, hardwood floors, decorative carved limestone, fireplaces and plaster throughout the grand rooms, two-story library with barrel ceiling and halls of this historic home. Master bedroom with living room, fireplace, terrace, two, ready to completed bathrooms and walk in closet. Three complete guest suites each with sitting rooms and updated bathrooms. Third floor with two rooms and bathroom, plenty of space for storage. Two-bedroom carriage house. Quaint courtyard and terrace perfect for entertaining in the original garden designed by nationally renowned American landscape architect Ellen Biddle Shipman. Four-car garage with storage and large basement. This property has a story to tell… be part of the ending!
General Information
Sale Price: $1,899,000
Price/SqFt: $217
Est. Payments: $12,469
Calculate Payments
Mortgage Rates
Status: Active
MLS#: 50144007
City: grosse pointe
Post Office: grosse pointe
Schools: grosse pointe public schools
County: Wayne
Subdivision: assrs city of grosse pointe 1
Acres: 0.69
Lot Dim: 200 x 151
Bedrooms:6
Bathrooms:8 (5 full, 3 half)
House Size: 8,733 sq.ft.
Acreage: 0.69 est.
Year Built: 1913
Property Type: Single Family
Style: Other
Features & Room Sizes
Bedroom 1: 33x22
Bedroom 2 : 24x15
Bedroom 3: 20x19
Bedroom 4: 17x14
Family Room: 14x14
Greatroom:
Dining Room: 25x23
Kitchen: 17x14
Livingroom: 39x22
Pole Buildings:
Paved Road: City/County,Curbed,Paved Street
Garage: 4
Garage Description: Attached Garage,Electric in Garage,Gar Door Opener
Exterior: Stucco
Exterior Misc: Exterior Balcony,Fenced Yard,Patio,Terrace
Bedroom 2 : 24x15
Bedroom 3: 20x19
Bedroom 4: 17x14
Family Room: 14x14
Greatroom:
Dining Room: 25x23
Kitchen: 17x14
Livingroom: 39x22
Pole Buildings:
Paved Road: City/County,Curbed,Paved Street
Garage: 4
Garage Description: Attached Garage,Electric in Garage,Gar Door Opener
Exterior: Stucco
Exterior Misc: Exterior Balcony,Fenced Yard,Patio,Terrace
Fireplaces: Yes
Fireplace Description: LivRoom Fireplace
Basement: Yes
Basement Description: Block,Egress/Daylight Windows,Full
Foundation : Basement,Crawl
Appliances: Range/Oven,Refrigerator
Cooling: Central A/C
Heating: Baseboard,Boiler,Forced Air,Steam
Fuel: Natural Gas
Waste: Public Sanitary,Public At Street
Watersource: Public Water,Public Water at Street
Fireplace Description: LivRoom Fireplace
Basement: Yes
Basement Description: Block,Egress/Daylight Windows,Full
Foundation : Basement,Crawl
Appliances: Range/Oven,Refrigerator
Cooling: Central A/C
Heating: Baseboard,Boiler,Forced Air,Steam
Fuel: Natural Gas
Waste: Public Sanitary,Public At Street
Watersource: Public Water,Public Water at Street
Tax, Fees & Legal
Est. Summer Taxes: $20,128
Est. Winter Taxes: $18,227
Est. Winter Taxes: $18,227
HOA fees:
Provided through IDX via MiRealSource. Courtesy of MiRealSource Shareholder. Copyright MiRealSource. The information published and disseminated by MiRealSource is communicated verbatim, without change by MiRealSource, as filed with MiRealSource by its members. The accuracy of all information, regardless of source, is not guaranteed or warranted. All information should be independently verified. Copyright 2024 MiRealSource. All rights reserved. The information provided hereby constitutes proprietary information of MiRealSource, Inc. and its shareholders, affiliates and licensees and may not be reproduced or transmitted in any form or by any means, electronic or mechanical, including photocopy, recording, scanning or any information storage and retrieval system, without written permission from MiRealSource, Inc. ©2024
All information provided is deemed reliable but is not guaranteed and should be independently verified. Participants are required to indicate on their websites that the information being provided is for consumers' personal, non-commercial use and may not be used for any purpose other than to identify prospective properties consumers may be interested in purchasing. Listing By: Jaime Rae Turnbull of Higbie Maxon Agney Inc
This listing last updated: Sat, June 29, 2024 at 1:12:47 PM EDT
MIRealSource Listing Data Last Updated On Saturday, October 5 2024 at 4:10am
 |
Listings presented by:
Jaime Rae Turnbull
Higbie Maxon Agney Inc
Call: (248) 672-2020 |
