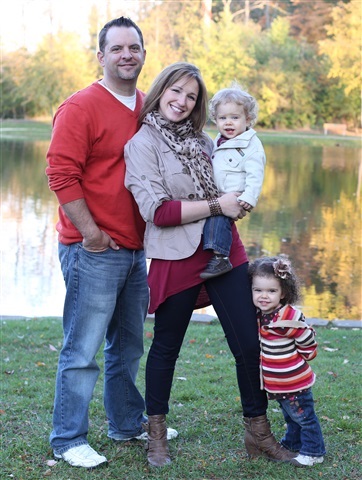- 248-247-1040
- Support@MiRealSource.com
$299,900 pending
20786 kenmare drive, macomb twp, MI 48044
Property Description
This split-level condo is absolutely stunning! The open and spacious floor plan, along with the hardwood flooring and maple cabinets in the kitchen, give it such a warm and inviting atmosphere. The natural sunlight streaming in through the windows makes the whole space feel so airy and bright. And those upgrades! Travertine flooring, new lighting fixtures, and blinds add such elegance and modernity to the home. The greatroom with its vaulted ceiling and gas fireplace is the perfect spot for relaxing or entertaining guests. And having a first-floor Master bedroom with cathedral ceilings, a walk-in closet, and luxurious amenities like a tub and stand-up shower is such a luxurious touch. The cozy upstairs loft/sitting area is a nice bonus—a great spot for reading or just unwinding. Plus, having a second bedroom with its own private full bath is ideal for guests or family members. The basement has plenty of room for activities, it's the perfect space for hosting gatherings or just enjoying some leisure time. And a dedicated sports/movie cave adds an extra layer of enjoyment and relaxation—whether it's for watching the big game with friends or having a cozy movie night in. This is literally a move in and do nothing home. It's definitely a must-see for anyone looking for a beautiful and meticulously maintained property in a sought-after area!
General Information
Sale Price: $299,900
Price/SqFt: $227
Est. Payments: $1,969
Calculate Payments
Mortgage Rates
Status: Pending
MLS#: 50143781
City: macomb twp
Post Office: macomb twp
Schools: chippewa valley schools
County: Macomb
Subdivision: windemere farms condo
Acres: 0
Lot Dim: 0
Bedrooms:2
Bathrooms:3 (2 full, 1 half)
House Size: 1,322 sq.ft.
Year Built: 2004
Property Type: Condominium
Style: Split Level
Features & Room Sizes
Bedroom 1: 15x14
Bedroom 2 : 12x10
Bedroom 3:
Bedroom 4:
Family Room:
Greatroom:
Dining Room:
Kitchen: 14x11
Livingroom: 19x19
Pole Buildings:
Garage: 2
Garage Description: Attached Garage
Exterior: Brick,Wood
Bedroom 2 : 12x10
Bedroom 3:
Bedroom 4:
Family Room:
Greatroom:
Dining Room:
Kitchen: 14x11
Livingroom: 19x19
Pole Buildings:
Garage: 2
Garage Description: Attached Garage
Exterior: Brick,Wood
Fireplaces: Yes
Fireplace Description: Gas Fireplace
Basement: Yes
Basement Description: Partially Finished,Poured
Foundation : Basement
Appliances: Dishwasher,Dryer,Microwave,Range/Oven,Refrigerator,Washer
Cooling: Ceiling Fan(s),Central A/C
Heating: Forced Air
Fuel: Natural Gas
Waste: Public At Street
Watersource: Public Water
Fireplace Description: Gas Fireplace
Basement: Yes
Basement Description: Partially Finished,Poured
Foundation : Basement
Appliances: Dishwasher,Dryer,Microwave,Range/Oven,Refrigerator,Washer
Cooling: Ceiling Fan(s),Central A/C
Heating: Forced Air
Fuel: Natural Gas
Waste: Public At Street
Watersource: Public Water
Tax, Fees & Legal
Est. Summer Taxes: $2,624
Est. Winter Taxes: $803
Est. Winter Taxes: $803
HOA fees: 240
HOA fees Period: Monthly
HOA fees Period: Monthly
Provided through IDX via MiRealSource. Courtesy of MiRealSource Shareholder. Copyright MiRealSource. The information published and disseminated by MiRealSource is communicated verbatim, without change by MiRealSource, as filed with MiRealSource by its members. The accuracy of all information, regardless of source, is not guaranteed or warranted. All information should be independently verified. Copyright 2024 MiRealSource. All rights reserved. The information provided hereby constitutes proprietary information of MiRealSource, Inc. and its shareholders, affiliates and licensees and may not be reproduced or transmitted in any form or by any means, electronic or mechanical, including photocopy, recording, scanning or any information storage and retrieval system, without written permission from MiRealSource, Inc. ©2024
All information provided is deemed reliable but is not guaranteed and should be independently verified. Participants are required to indicate on their websites that the information being provided is for consumers' personal, non-commercial use and may not be used for any purpose other than to identify prospective properties consumers may be interested in purchasing. Listing By: Brian Gabbeart of RE/MAX First
This listing last updated: Tue, July 02, 2024 at 4:47:36 PM EDT
MIRealSource Listing Data Last Updated On Saturday, July 6 2024 at 6:40am
 |
Listings presented by:
Brian Gabbeart
RE/MAX First
Call: (734) 368-2741 |
