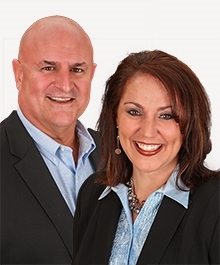- 248-247-1040
- Support@MiRealSource.com
$324,800 pending
44460 mathison drive, sterling heights, MI 48314
Property Description
Gorgeous and spacious condo with many updates including roof, central air, furnace, hot water tank, sump pump with water back up, toilets on the main level, couple windows in the family room, door wall & stainless steel appliances in the kitchen – microwave is brand new. Large tile entryway looking into the condo with high vaulted ceilings, crown molding, great room with gas fireplace, loads of windows for natural light, large eating area with extra cabinets, granite counters, in eating area & kitchen, mosaic tile backsplash, travertine tile floors in eating area & kitchen, 1st floor laundry with cabinets for extra storage, master bedroom with bay window, walk in closet, private bath with Jacuzzi tub and tile surround. Main hallway bathroom with walk in shower and upstairs has another bedroom with private bathroom. Basement is ready to be finished. Deck off the door wall with retractable awning and green area (no neighbor behind you). All appliances included and some items with stay with the house, occupancy is needed.
General Information
Sale Price: $324,800
Price/SqFt: $190
Est. Payments: $2,133
Calculate Payments
Mortgage Rates
Status: Pending
MLS#: 50140373
City: sterling heights
Post Office: sterling heights
Schools: utica community schools
County: Macomb
Subdivision: stonegate condo #713
Bedrooms:3
Bathrooms:3 (3 full, 0 half)
House Size: 1,713 sq.ft.
Year Built: 2002
Property Type: Condominium
Style: Split Level
Features & Room Sizes
Bedroom 1: 13x12
Bedroom 2 : 12x10
Bedroom 3: 13x11
Bedroom 4:
Family Room:
Greatroom:
Dining Room: 13x11
Kitchen: 11x10
Livingroom:
Pole Buildings:
Paved Road: Paved Street
Garage: 2
Garage Description: Attached Garage,Electric in Garage,Gar Door Opener
Exterior: Brick
Exterior Misc: Deck,Lawn Sprinkler,Patio,Street Lights
Bedroom 2 : 12x10
Bedroom 3: 13x11
Bedroom 4:
Family Room:
Greatroom:
Dining Room: 13x11
Kitchen: 11x10
Livingroom:
Pole Buildings:
Paved Road: Paved Street
Garage: 2
Garage Description: Attached Garage,Electric in Garage,Gar Door Opener
Exterior: Brick
Exterior Misc: Deck,Lawn Sprinkler,Patio,Street Lights
Fireplaces: Yes
Fireplace Description: Gas Fireplace
Basement: Yes
Basement Description: Poured
Foundation : Basement
Appliances: Dryer,Humidifier,Microwave,Range/Oven,Refrigerator,Washer
Cooling: Ceiling Fan(s),Central A/C
Heating: Forced Air,Humidifier
Fuel: Natural Gas
Waste: Public Sanitary
Watersource: Public Water
Fireplace Description: Gas Fireplace
Basement: Yes
Basement Description: Poured
Foundation : Basement
Appliances: Dryer,Humidifier,Microwave,Range/Oven,Refrigerator,Washer
Cooling: Ceiling Fan(s),Central A/C
Heating: Forced Air,Humidifier
Fuel: Natural Gas
Waste: Public Sanitary
Watersource: Public Water
Tax, Fees & Legal
Est. Summer Taxes: $3,458
Est. Winter Taxes: $335
Est. Winter Taxes: $335
HOA fees: 225
HOA fees Period: Monthly
HOA fees Period: Monthly
Provided through IDX via MiRealSource. Courtesy of MiRealSource Shareholder. Copyright MiRealSource. The information published and disseminated by MiRealSource is communicated verbatim, without change by MiRealSource, as filed with MiRealSource by its members. The accuracy of all information, regardless of source, is not guaranteed or warranted. All information should be independently verified. Copyright 2024 MiRealSource. All rights reserved. The information provided hereby constitutes proprietary information of MiRealSource, Inc. and its shareholders, affiliates and licensees and may not be reproduced or transmitted in any form or by any means, electronic or mechanical, including photocopy, recording, scanning or any information storage and retrieval system, without written permission from MiRealSource, Inc. ©2024
All information provided is deemed reliable but is not guaranteed and should be independently verified. Participants are required to indicate on their websites that the information being provided is for consumers' personal, non-commercial use and may not be used for any purpose other than to identify prospective properties consumers may be interested in purchasing. Listing By: Jennifer Caira-Lauff of Real Estate One Chesterfield
This listing last updated: Mon, June 03, 2024 at 12:20:26 PM EDT
MIRealSource Listing Data Last Updated On Saturday, July 6 2024 at 8:09am
 |
Listings presented by:
Jennifer Caira-Lauff
Real Estate One Chesterfield
Call: (586) 556-7620 |
