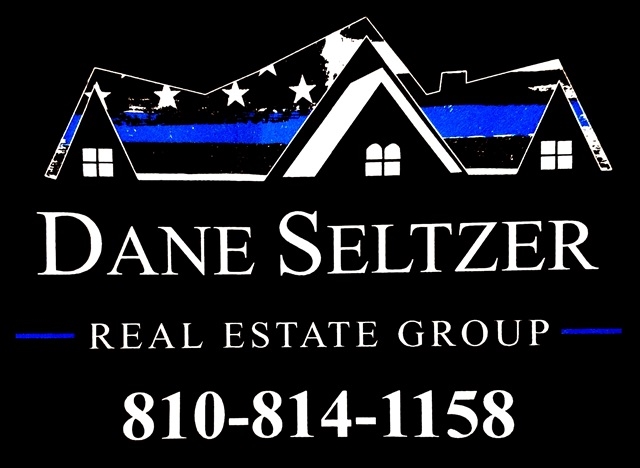- 248-247-1040
- Support@MiRealSource.com
$216,900 pending
4576 murphy lake road, millington, MI 48746
Property Description
Welcome buyers, just outside the charming Village of Millington awaits your new, Home-Sweet-Home! This tastefully updated, pristine home of 1800+ sq. ft sits on 2 sprawling acres filled with shade, mature trees and offers plenty of space to spread out and enjoy the beauty of the surrounding countryside. The bright and airy living areas include a large living room, dining room, (both freshly painted and new flooring) and eat-in kitchen/breakfast nook area. The sunroom is a delightful addition allowing for year-round enjoyment of the beautiful surroundings, features custom wood shutters and is the perfect spot to enjoy your morning coffee or wind down with a good book. But that's not all - this home also features a bonus room (that can utilize as a home office or playroom) w/ vaulted ceilings and custom wood/built-in's. Don't let the age of this historic gem deter you, you would never know how old it actually is once you see how well loved/taken care it has been. The SUPER DRY basement offers ample storage space and a work shop area. Extra large 4 car attached garage and much more! With space for everyone, this home has everything you need to make memories that will last a lifetime, so look no further and schedule your showing TODAY!
General Information
Sale Price: $216,900
Price/SqFt: $119
Est. Payments: $1,424
Calculate Payments
Mortgage Rates
Status: Pending
MLS#: 50143990
City: millington twp
Post Office: millington
Schools: millington community school
County: Tuscola
Subdivision: n/a
Acres: 1.99
Lot Dim: 315 x 275
Bedrooms:4
Bathrooms:1 (1 full, 0 half)
House Size: 1,824 sq.ft.
Acreage: 1.99 est.
Year Built: 1900
Property Type: Single Family
Style: Farm House
Features & Room Sizes
Bedroom 1: 18x15
Bedroom 2 : 18x8
Bedroom 3: 11x11
Bedroom 4: 12x10
Family Room:
Greatroom:
Dining Room: 14x15
Kitchen: 18x10
Livingroom: 17x15
Pole Buildings:
Garage: 4
Garage Description: Attached Garage,Electric in Garage,Gar Door Opener
Exterior: Aluminum
Exterior Misc: Porch
Bedroom 2 : 18x8
Bedroom 3: 11x11
Bedroom 4: 12x10
Family Room:
Greatroom:
Dining Room: 14x15
Kitchen: 18x10
Livingroom: 17x15
Pole Buildings:
Garage: 4
Garage Description: Attached Garage,Electric in Garage,Gar Door Opener
Exterior: Aluminum
Exterior Misc: Porch
Basement: Yes
Basement Description: Unfinished
Foundation : Basement
Appliances: Dryer,Microwave,Range/Oven,Refrigerator,Washer,Water Softener - Owned
Cooling: Ceiling Fan(s),Central A/C
Heating: Forced Air
Fuel: LP/Propane Gas
Waste: Septic
Watersource: Private Well
Basement Description: Unfinished
Foundation : Basement
Appliances: Dryer,Microwave,Range/Oven,Refrigerator,Washer,Water Softener - Owned
Cooling: Ceiling Fan(s),Central A/C
Heating: Forced Air
Fuel: LP/Propane Gas
Waste: Septic
Watersource: Private Well
Tax, Fees & Legal
Est. Summer Taxes: $985
Est. Winter Taxes: $1,698
Est. Winter Taxes: $1,698
HOA fees:
Provided through IDX via MiRealSource. Courtesy of MiRealSource Shareholder. Copyright MiRealSource. The information published and disseminated by MiRealSource is communicated verbatim, without change by MiRealSource, as filed with MiRealSource by its members. The accuracy of all information, regardless of source, is not guaranteed or warranted. All information should be independently verified. Copyright 2024 MiRealSource. All rights reserved. The information provided hereby constitutes proprietary information of MiRealSource, Inc. and its shareholders, affiliates and licensees and may not be reproduced or transmitted in any form or by any means, electronic or mechanical, including photocopy, recording, scanning or any information storage and retrieval system, without written permission from MiRealSource, Inc. ©2024
All information provided is deemed reliable but is not guaranteed and should be independently verified. Participants are required to indicate on their websites that the information being provided is for consumers' personal, non-commercial use and may not be used for any purpose other than to identify prospective properties consumers may be interested in purchasing. Listing By: Dane Seltzer of Dane Seltzer Real Estate Group
This listing last updated: Sat, June 29, 2024 at 9:38:44 AM EDT
MIRealSource Listing Data Last Updated On Saturday, July 6 2024 at 8:09am
 |
Listings presented by:
Dane Seltzer
Dane Seltzer Real Estate Group
Call: (810) 814-1158 |
