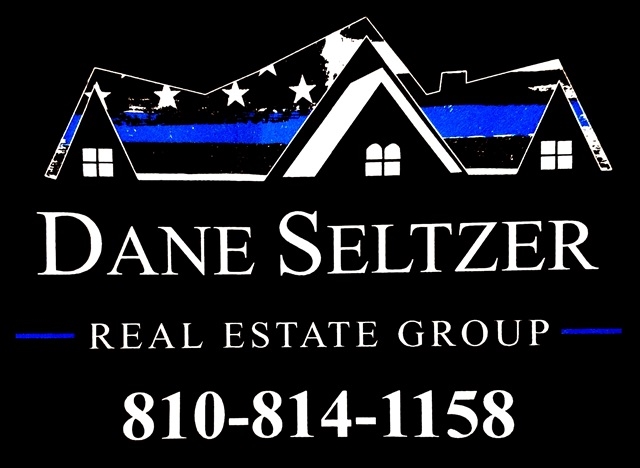- 248-247-1040
- Support@MiRealSource.com
$219,999 pending
413 sleepy hollow drive, flushing, MI 48433
Property Description
Welcome buyers to one of Flushing's finest subdivisions- Windmill Pointe. Close enough to downtown area but tucked away in this sought after sub, this charming colonial exudes a welcoming tranquility and comfort to unwind after those busy days. This sprawling property boasts an impressive 2700Sf of total finished living space with 4 beds and 1.5 baths (half bath can easily be converted to a full bath by bumping out space into the garage). Hardwoods and new flooring grace the interiors elegance. Updates through out add to the amazing aesthetics and functionality that cater to all your needs! Large living room, fire-lit family room and open concept kitchen make this property perfect for entertaining! Extend into the sunroom, off the family rooms double doors- then to the outdoors back deck and fenced yard to enjoy natures beauty and harmonious blend of interior and exterior spaces. New roof est. 2018, updated HVAC, New A/C 2020 and much more! So don't sleep on your opportunity to get inside 413 Sleepy Hollow Dr. and make your viewing appointment today!
General Information
Sale Price: $219,999
Price/SqFt: $128
Est. Payments: $1,445
Calculate Payments
Mortgage Rates
Status: Pending
MLS#: 50142379
City: flushing
Post Office: flushing
Schools: flushing community schools
County: Genesee
Subdivision: windmill pointe
Acres: 0.25
Lot Dim: 80 x 135
Bedrooms:4
Bathrooms:2 (1 full, 1 half)
House Size: 1,720 sq.ft.
Acreage: 0.25 est.
Year Built: 1967
Property Type: Single Family
Style: Colonial
Features & Room Sizes
Bedroom 1: 13x11
Bedroom 2 : 12x10
Bedroom 3: 10x10
Bedroom 4: 10x10
Family Room: 13x12
Greatroom:
Dining Room: 11x11
Kitchen: 12x10
Livingroom: 18x13
Outer Buildings: Shed
Pole Buildings:
Garage: 2
Garage Description: Attached Garage
Exterior: Brick,Metal Siding
Exterior Misc: Deck,Porch
Bedroom 2 : 12x10
Bedroom 3: 10x10
Bedroom 4: 10x10
Family Room: 13x12
Greatroom:
Dining Room: 11x11
Kitchen: 12x10
Livingroom: 18x13
Outer Buildings: Shed
Pole Buildings:
Garage: 2
Garage Description: Attached Garage
Exterior: Brick,Metal Siding
Exterior Misc: Deck,Porch
Fireplaces: Yes
Fireplace Description: LivRoom Fireplace
Basement: Yes
Basement Description: Finished
Foundation : Basement
Appliances: Dishwasher,Dryer,Microwave,Range/Oven,Refrigerator,Washer
Cooling: Central A/C
Heating: Forced Air
Fuel: Natural Gas
Waste: Public Sanitary
Watersource: Public Water
Fireplace Description: LivRoom Fireplace
Basement: Yes
Basement Description: Finished
Foundation : Basement
Appliances: Dishwasher,Dryer,Microwave,Range/Oven,Refrigerator,Washer
Cooling: Central A/C
Heating: Forced Air
Fuel: Natural Gas
Waste: Public Sanitary
Watersource: Public Water
Tax, Fees & Legal
Est. Summer Taxes: $2,855
Est. Winter Taxes: $671
Est. Winter Taxes: $671
HOA fees:
Provided through IDX via MiRealSource. Courtesy of MiRealSource Shareholder. Copyright MiRealSource. The information published and disseminated by MiRealSource is communicated verbatim, without change by MiRealSource, as filed with MiRealSource by its members. The accuracy of all information, regardless of source, is not guaranteed or warranted. All information should be independently verified. Copyright 2024 MiRealSource. All rights reserved. The information provided hereby constitutes proprietary information of MiRealSource, Inc. and its shareholders, affiliates and licensees and may not be reproduced or transmitted in any form or by any means, electronic or mechanical, including photocopy, recording, scanning or any information storage and retrieval system, without written permission from MiRealSource, Inc. ©2024
All information provided is deemed reliable but is not guaranteed and should be independently verified. Participants are required to indicate on their websites that the information being provided is for consumers' personal, non-commercial use and may not be used for any purpose other than to identify prospective properties consumers may be interested in purchasing. Listing By: Dane Seltzer of Dane Seltzer Real Estate Group
This listing last updated: Sun, June 23, 2024 at 1:53:20 PM EDT
MIRealSource Listing Data Last Updated On Saturday, July 6 2024 at 8:09am
 |
Listings presented by:
Dane Seltzer
Dane Seltzer Real Estate Group
Call: (810) 814-1158 |
