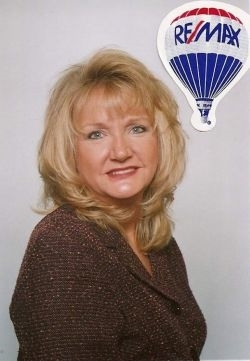- 248-247-1040
- Support@MiRealSource.com
$385,000 pending
5701 blackberry drive, saginaw, MI 48603
Property Description
Come discover this exquisite 2-story residence in the prestigious Lawndale Farms Subdivision. The grand entrance, featuring a soaring 2-story foyer, introduces an open, custom, hand-built stairway that epitomizes elegance. The gourmet kitchen is a chef's dream, boasting bespoke cabinetry, a granite island, and premium stainless steel appliances. Rich hardwood flooring extends through the foyer, kitchen, and dining area, all accentuated by a custom trim package. The kitchen seamlessly transitions to a cozy living room through elegant French doors, where a stunning gas fireplace provides the perfect ambiance. The main level impresses with 9-foot ceilings, enhancing the home's spacious feel. Retreat to the expansive master suite, complete with a luxurious on-suite bathroom featuring a Jacuzzi tub, separate shower, and an impressive 16 x 11 walk-in closet. The second floor offers the convenience of a laundry room, three additional well-appointed bedrooms, and a stylish full bathroom. The partially finished basement includes an egress window, offering potential for further customization. Andersen windows throughout the home ensure both beauty and energy efficiency. The exterior is equally impressive, featuring a brand-new central air unit, a sprinkler system for effortless lawn maintenance, and a large finished shed for additional storage or workspace. Situated on a generous corner lot, this home offers outdoor privacy with a newer vinyl fence. Schedule your private tour today and experience the epitome of luxury living.
General Information
Sale Price: $385,000
Price/SqFt: $155
Est. Payments: $2,528
Calculate Payments
Mortgage Rates
Status: Pending
MLS#: 50151416
City: saginaw twp
Post Office: saginaw
Schools: saginaw twp community school
County: Saginaw
Subdivision: lawndale farms
Acres: 0.38
Lot Dim: 130X130
Bedrooms:4
Bathrooms:3 (2 full, 1 half)
House Size: 2,480 sq.ft.
Acreage: 0.38 est.
Year Built: 2004
Property Type: Single Family
Style: Traditional
Features & Room Sizes
Bedroom 1: 18x13
Bedroom 2 : 14x13
Bedroom 3: 12x12
Bedroom 4: 12x12
Family Room: 26x16
Greatroom:
Dining Room: 16x11
Kitchen: 13x12
Livingroom: 21x17
Outer Buildings: Shed
Pole Buildings:
Paved Road: Curbed,Paved Street
Garage: 2.5
Garage Description: Attached Garage,Electric in Garage,Gar Door Opener,Workshop,Direct Access
Exterior: Vinyl Siding,Vinyl Trim
Exterior Misc: Fenced Yard,Lawn Sprinkler,Patio,Porch,Storms/Screens,Fence Owned
Bedroom 2 : 14x13
Bedroom 3: 12x12
Bedroom 4: 12x12
Family Room: 26x16
Greatroom:
Dining Room: 16x11
Kitchen: 13x12
Livingroom: 21x17
Outer Buildings: Shed
Pole Buildings:
Paved Road: Curbed,Paved Street
Garage: 2.5
Garage Description: Attached Garage,Electric in Garage,Gar Door Opener,Workshop,Direct Access
Exterior: Vinyl Siding,Vinyl Trim
Exterior Misc: Fenced Yard,Lawn Sprinkler,Patio,Porch,Storms/Screens,Fence Owned
Fireplaces: Yes
Fireplace Description: Gas Fireplace,LivRoom Fireplace
Basement: Yes
Basement Description: Finished,Full,Poured
Foundation : Basement
Appliances: Dishwasher,Disposal,Dryer,Microwave,Range/Oven,Refrigerator,Washer
Cooling: Central A/C
Heating: Forced Air
Fuel: Natural Gas
Waste: Public Sanitary
Watersource: Public Water
Fireplace Description: Gas Fireplace,LivRoom Fireplace
Basement: Yes
Basement Description: Finished,Full,Poured
Foundation : Basement
Appliances: Dishwasher,Disposal,Dryer,Microwave,Range/Oven,Refrigerator,Washer
Cooling: Central A/C
Heating: Forced Air
Fuel: Natural Gas
Waste: Public Sanitary
Watersource: Public Water
Tax, Fees & Legal
Est. Summer Taxes: $3,467
Est. Winter Taxes: $2,503
Est. Winter Taxes: $2,503
HOA fees:
Provided through IDX via MiRealSource. Courtesy of MiRealSource Shareholder. Copyright MiRealSource. The information published and disseminated by MiRealSource is communicated verbatim, without change by MiRealSource, as filed with MiRealSource by its members. The accuracy of all information, regardless of source, is not guaranteed or warranted. All information should be independently verified. Copyright 2024 MiRealSource. All rights reserved. The information provided hereby constitutes proprietary information of MiRealSource, Inc. and its shareholders, affiliates and licensees and may not be reproduced or transmitted in any form or by any means, electronic or mechanical, including photocopy, recording, scanning or any information storage and retrieval system, without written permission from MiRealSource, Inc. ©2024
All information provided is deemed reliable but is not guaranteed and should be independently verified. Participants are required to indicate on their websites that the information being provided is for consumers' personal, non-commercial use and may not be used for any purpose other than to identify prospective properties consumers may be interested in purchasing. Listing By: Jean Ann Styn-DeShano of RE/MAX Results
This listing last updated: Tue, August 20, 2024 at 10:10:23 AM EDT
MIRealSource Listing Data Last Updated On Monday, September 16 2024 at 9:42pm
 |
Listings presented by:
Jean Ann Styn-DeShano
RE/MAX Results
Call: (989) 233-8380 |
