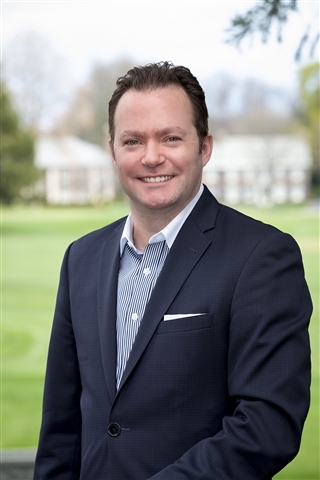- 248-247-1040
- Support@MiRealSource.com
$800,000 pending
808 berkshire road, grosse pointe, MI 48230
Property Description
HIGHEST AND BEST DUE BY WEDNESDAY 5 PM 9/4/24! Incredible Tudor in Grosse Pointe Park! This gorgeous home combines timeless elegance with modern comforts. The property boasts six generously sized bedrooms, 4 full baths and 1 half bath. The heart of the home has a large well-appointed eat in kitchen, designed for both functionality and style featuring abundant counter space and custom cabinetry making it a perfect space for cooking and entertaining. Seamless flow with spacious living room, dining room, and large screened in porch off the family room. Beautiful hardwood floors throughout. First floor bedroom with full bath can be used as an office or den. Expansive primary en-suite with updated bathroom. Large windows bring in lots of natural light creating a warm and inviting atmosphere. Additional features include a four-car garage providing plenty of room for vehicles and extra storage. Partially finished basement adding extra living square footage. Home has been waterproofed including new back flow valve and sump pump. Lush landscaping and mature trees offering a tranquil outdoor space to relax or entertain. Close to two resident only waterfront parks with countless amenities with highlights including a marina and movie theatres. Don't miss out on this great opportunity to live in a quiet community in an exceptional home.
General Information
Sale Price: $800,000
Price/SqFt: $211
Est. Payments: $5,253
Calculate Payments
Mortgage Rates
Status: Pending
MLS#: 50153864
City: grosse pointe park
Post Office: grosse pointe
Schools: grosse pointe public schools
County: Wayne
Subdivision: windmill pointe sub
Acres: 0.34
Lot Dim: 80X175
Bedrooms:6
Bathrooms:5 (4 full, 1 half)
House Size: 3,800 sq.ft.
Acreage: 0.34 est.
Year Built: 1928
Property Type: Single Family
Style: Tudor
Features & Room Sizes
Bedroom 1: 26x15
Bedroom 2 : 12x14
Bedroom 3: 15x14
Bedroom 4: 15x15
Family Room:
Greatroom:
Dining Room: 15x17
Kitchen: 15x28
Livingroom: 26x15
Pole Buildings:
Paved Road: Paved Street
Garage: 4
Garage Description: Detached Garage
Exterior: Brick
Bedroom 2 : 12x14
Bedroom 3: 15x14
Bedroom 4: 15x15
Family Room:
Greatroom:
Dining Room: 15x17
Kitchen: 15x28
Livingroom: 26x15
Pole Buildings:
Paved Road: Paved Street
Garage: 4
Garage Description: Detached Garage
Exterior: Brick
Fireplaces: Yes
Fireplace Description: Basement Fireplace,LivRoom Fireplace
Basement: Yes
Basement Description: Partially Finished
Foundation : Basement
Cooling: Central A/C
Heating: Boiler
Fuel: Natural Gas
Waste: Public Sanitary
Watersource: Public Water
Fireplace Description: Basement Fireplace,LivRoom Fireplace
Basement: Yes
Basement Description: Partially Finished
Foundation : Basement
Cooling: Central A/C
Heating: Boiler
Fuel: Natural Gas
Waste: Public Sanitary
Watersource: Public Water
Tax, Fees & Legal
Est. Summer Taxes: $7,381
Est. Winter Taxes: $8,466
Est. Winter Taxes: $8,466
HOA fees:
Provided through IDX via MiRealSource. Courtesy of MiRealSource Shareholder. Copyright MiRealSource. The information published and disseminated by MiRealSource is communicated verbatim, without change by MiRealSource, as filed with MiRealSource by its members. The accuracy of all information, regardless of source, is not guaranteed or warranted. All information should be independently verified. Copyright 2024 MiRealSource. All rights reserved. The information provided hereby constitutes proprietary information of MiRealSource, Inc. and its shareholders, affiliates and licensees and may not be reproduced or transmitted in any form or by any means, electronic or mechanical, including photocopy, recording, scanning or any information storage and retrieval system, without written permission from MiRealSource, Inc. ©2024
All information provided is deemed reliable but is not guaranteed and should be independently verified. Participants are required to indicate on their websites that the information being provided is for consumers' personal, non-commercial use and may not be used for any purpose other than to identify prospective properties consumers may be interested in purchasing. Listing By: Michael DeFauw of Sine & Monaghan LLC
This listing last updated: Wed, September 11, 2024 at 8:19:35 AM EDT
MIRealSource Listing Data Last Updated On Monday, September 16 2024 at 9:15pm
 |
Listings presented by:
Michael DeFauw
Sine & Monaghan LLC
Call: (313) 820-5428 |
