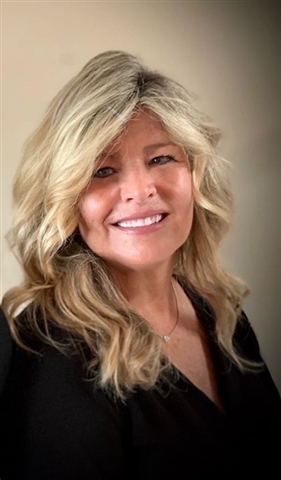- 248-247-1040
- Support@MiRealSource.com
$485,000 pending
7486 swan creek road, fair haven, MI 48023
Property Description
Rare find on the market for the first time:Original owner, Beautiful Country all brick custom ranch home nestled on just under 4 Acres with the Quaint Saint Mary Creek running beside. Just off paved road, Minutes from Lake Saint Clair with custom cabinets, granite counter tops, pantry with pull outs, charming bay nook area with sliding doors to a coverd porch and gorgeous patio. Great room with a gas stoned fireplace, 3 bedrooms, 2 full baths, and 2 half baths. Oversized 2 1/2 epoxy floored garage with Bonus room with water, could use for a hobby room, workshop room or fish room with lots of closets. Partially finished basement with half bath, pool table stays, workshop area, extra large egress access window. Storage galore with Multiple outbuildings, 30x40 Pole Barn with role up 12'1" Door, Electrical and concrete floor. First Lean-to is 40x15 with doors and the second Lean-to is 15x32 plus 3 additional outbuildings (1. 11.5x 23.5 with opening height of 6.5, 2. 14x23 hieght opening 9.4, 3. 12x32 with opening height of 11 feet. just add doors) and Just 10 minutes to I-94! BATVAI
General Information
Sale Price: $485,000
Price/SqFt: $303
Est. Payments: $3,184
Calculate Payments
Mortgage Rates
Status: Pending
MLS#: 50150130
City: ira twp
Post Office: fair haven
Schools: algonac community school district
County: St. Clair
Subdivision: suprvrs bowers fair haven
Acres: 3.92
Lot Dim: 182x669x383x270x200x400
Bedrooms:3
Bathrooms:4 (2 full, 2 half)
House Size: 1,603 sq.ft.
Acreage: 3.92 est.
Year Built: 2006
Property Type: Single Family
Style: Ranch
Features & Room Sizes
Bedroom 1: 14x12
Bedroom 2 : 11x11
Bedroom 3: 11x11
Bedroom 4:
Family Room:
Greatroom:
Dining Room:
Kitchen: 18x9
Livingroom: 17x17
Outer Buildings: Barn,Pole Barn
Pole Buildings:
Paved Road: City/County
Garage: 2.5
Garage Description: Attached Garage,Electric in Garage,Gar Door Opener,Side Loading Garage,Workshop
Exterior: Brick
Exterior Misc: Patio,Porch
Bedroom 2 : 11x11
Bedroom 3: 11x11
Bedroom 4:
Family Room:
Greatroom:
Dining Room:
Kitchen: 18x9
Livingroom: 17x17
Outer Buildings: Barn,Pole Barn
Pole Buildings:
Paved Road: City/County
Garage: 2.5
Garage Description: Attached Garage,Electric in Garage,Gar Door Opener,Side Loading Garage,Workshop
Exterior: Brick
Exterior Misc: Patio,Porch
Fireplaces: Yes
Fireplace Description: Grt Rm Fireplace
Basement: Yes
Basement Description: Egress/Daylight Windows,Partially Finished,Poured
Foundation : Basement
Appliances: Dishwasher,Dryer,Microwave,Range/Oven,Refrigerator,Washer
Cooling: Ceiling Fan(s),Central A/C
Heating: Forced Air
Fuel: Natural Gas
Waste: Public Sanitary
Watersource: Public Water
Fireplace Description: Grt Rm Fireplace
Basement: Yes
Basement Description: Egress/Daylight Windows,Partially Finished,Poured
Foundation : Basement
Appliances: Dishwasher,Dryer,Microwave,Range/Oven,Refrigerator,Washer
Cooling: Ceiling Fan(s),Central A/C
Heating: Forced Air
Fuel: Natural Gas
Waste: Public Sanitary
Watersource: Public Water
Tax, Fees & Legal
Est. Summer Taxes: $3,066
Est. Winter Taxes: $1,580
Est. Winter Taxes: $1,580
HOA fees:
Provided through IDX via MiRealSource. Courtesy of MiRealSource Shareholder. Copyright MiRealSource. The information published and disseminated by MiRealSource is communicated verbatim, without change by MiRealSource, as filed with MiRealSource by its members. The accuracy of all information, regardless of source, is not guaranteed or warranted. All information should be independently verified. Copyright 2024 MiRealSource. All rights reserved. The information provided hereby constitutes proprietary information of MiRealSource, Inc. and its shareholders, affiliates and licensees and may not be reproduced or transmitted in any form or by any means, electronic or mechanical, including photocopy, recording, scanning or any information storage and retrieval system, without written permission from MiRealSource, Inc. ©2024
All information provided is deemed reliable but is not guaranteed and should be independently verified. Participants are required to indicate on their websites that the information being provided is for consumers' personal, non-commercial use and may not be used for any purpose other than to identify prospective properties consumers may be interested in purchasing. Listing By: Shelly Mueller of RE/MAX Eclipse New Baltimore
This listing last updated: Thu, September 05, 2024 at 9:46:44 PM EDT
MIRealSource Listing Data Last Updated On Sunday, September 8 2024 at 8:15pm
 |
Listings presented by:
Shelly Mueller
RE/MAX Eclipse New Baltimore
Call: (586) 557-1339 |
