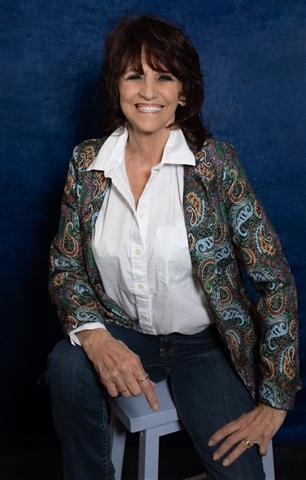- 248-247-1040
- Support@MiRealSource.com
$141,900 for Sale
521 n beck street, sebewaing, MI 48759
Property Description
Nestled in the heart of the picturesque village of Sebewaing, this delightful home exudes charm and warmth. Step inside and be greeted by a bright, cheery interior that has been completely remodeled, offering a fresh and modern feel throughout. The home boasts three spacious bedrooms, each filled with natural light, and 1.5 stylishly updated bathrooms that provide comfort and convenience. The corner lot provides ample outdoor space, perfect for gardening or simply enjoying the peaceful surroundings. One of the highlights of this home is the large, sun-drenched sunroom. This inviting space is perfect for relaxing with a good book or enjoying morning coffee while soaking in the views of your lovely neighborhood. Adjacent to the sunroom is a versatile bonus room, currently set up for home schooling, but easily adaptable to suit your needs, whether it be a home office or playroom Outside, you'll find an 8x10 shed, ideal for additional storage or a workshop. The attached 2-car garage adds to the convenience, ensuring you have plenty of space for vehicles and hobbies. For those who love fishing, the home's proximity to "The Cuts" is a true gem, offering some of the best bass and walleye fishing this home truly combines the charm of village living with modern updates and a touch of outdoor adventure. Come and experience the welcoming atmosphere of this Sebewaing home. It's ready for you to move in and make it your own
General Information
Sale Price: $141,900
Price/SqFt: $101
Est. Payments: $932
Calculate Payments
Mortgage Rates
Status: Active
MLS#: 50148538
City: sebewaing
Post Office: sebewaing
Schools: unionville sebewaing area sd
County: Huron
Subdivision: no
Acres: 0.24
Lot Dim: 133x80
Bedrooms:3
Bathrooms:2 (1 full, 1 half)
House Size: 1,400 sq.ft.
Acreage: 0.24 est.
Year Built: 1960
Property Type: Single Family
Style: Ranch
Features & Room Sizes
Bedroom 1: 12x11
Bedroom 2 : 9x10
Bedroom 3: 11x11
Bedroom 4:
Family Room:
Greatroom:
Dining Room: 8x10
Kitchen: 14x9
Livingroom: 22x13
Outer Buildings: Shed
Pole Buildings:
Paved Road: City/County,Curbed,Paved Street
Garage: 2.5
Garage Description: Attached Garage
Exterior: Wood,Steel
Exterior Misc: Deck,Patio,Street Lights
Bedroom 2 : 9x10
Bedroom 3: 11x11
Bedroom 4:
Family Room:
Greatroom:
Dining Room: 8x10
Kitchen: 14x9
Livingroom: 22x13
Outer Buildings: Shed
Pole Buildings:
Paved Road: City/County,Curbed,Paved Street
Garage: 2.5
Garage Description: Attached Garage
Exterior: Wood,Steel
Exterior Misc: Deck,Patio,Street Lights
Basement: No
Basement Description: Block
Foundation : Crawl
Appliances: Range/Oven,Refrigerator
Cooling: Ceiling Fan(s),Central A/C
Heating: Forced Air
Fuel: Natural Gas
Waste: Public Sanitary
Watersource: Public Water
Basement Description: Block
Foundation : Crawl
Appliances: Range/Oven,Refrigerator
Cooling: Ceiling Fan(s),Central A/C
Heating: Forced Air
Fuel: Natural Gas
Waste: Public Sanitary
Watersource: Public Water
Tax, Fees & Legal
Est. Summer Taxes: $371
Est. Winter Taxes: $792
Est. Winter Taxes: $792
HOA fees:
Provided through IDX via MiRealSource. Courtesy of MiRealSource Shareholder. Copyright MiRealSource. The information published and disseminated by MiRealSource is communicated verbatim, without change by MiRealSource, as filed with MiRealSource by its members. The accuracy of all information, regardless of source, is not guaranteed or warranted. All information should be independently verified. Copyright 2024 MiRealSource. All rights reserved. The information provided hereby constitutes proprietary information of MiRealSource, Inc. and its shareholders, affiliates and licensees and may not be reproduced or transmitted in any form or by any means, electronic or mechanical, including photocopy, recording, scanning or any information storage and retrieval system, without written permission from MiRealSource, Inc. ©2024
All information provided is deemed reliable but is not guaranteed and should be independently verified. Participants are required to indicate on their websites that the information being provided is for consumers' personal, non-commercial use and may not be used for any purpose other than to identify prospective properties consumers may be interested in purchasing. Listing By: Sherry Bliss of RE/MAX New Image
This listing last updated: Wed, July 24, 2024 at 3:37:27 PM EDT
MIRealSource Listing Data Last Updated On Sunday, September 8 2024 at 6:15pm
 |
Listings presented by:
Sherry Bliss
RE/MAX New Image
Call: (989) 239-3790 |
