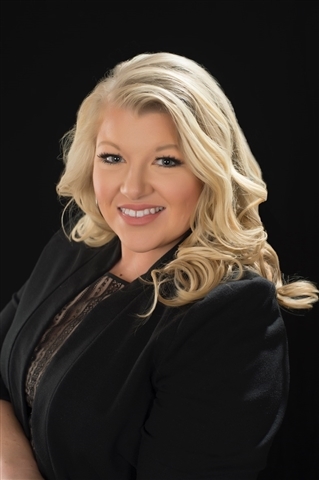- 248-247-1040
- Support@MiRealSource.com
$750,000 for Sale
518 parkdale avenue, rochester, MI 48307
Property Description
Welcome to 518 Parkdale, located in the heart of Rochester and just blocks from downtown. From the moment you step onto the covered front porch, you will feel at home. This impeccably maintained property features an open-concept kitchen with a beautiful quartz island and stainless steel appliances that seamlessly blend into the spacious great room, complete with a fireplace, an eat-in nook, and a mudroom with built-ins. Hardwood floors throughout the first floor lead you to the formal dining room and an office filled with natural light and built-in shelving.The second floor boasts a beautiful primary suite with tray ceilings, a bathroom with a large tile shower and jetted tub, and a walk-in closet with custom organizers. The large second-floor laundry room, equipped with a laundry tub, offers ultimate convenience. Large bedrooms with 3 of the 4 having walk in closets. The perfectly finished basement provides versatile space for a play area or home gym, with plenty of storage and already prepped for bathroom installation. A radon mitigation system is installed for your safety.Step outside to discover a backyard complete with an outdoor kitchen and a cozy fire pit, ideal for gatherings and summer evenings. With a large, usable lot, the possibilities are endless for play, gardening, and more.* IMMEDIATE OCCUPANCY*
General Information
Sale Price: $750,000
Price/SqFt: $282
Est. Payments: $4,924
Calculate Payments
Mortgage Rates
Status: Active
MLS#: 50147915
City: rochester
Post Office: rochester
Schools: rochester community school district
County: Oakland
Subdivision: suprvrs 1 - village of roch
Acres: 0.21
Lot Dim: 50x179
Bedrooms:4
Bathrooms:3 (2 full, 1 half)
House Size: 2,656 sq.ft.
Acreage: 0.21 est.
Year Built: 2015
Property Type: Single Family
Style: Colonial
Features & Room Sizes
Bedroom 1: 16x15
Bedroom 2 : 13x12
Bedroom 3: 15x11
Bedroom 4: 12x12
Family Room:
Greatroom:
Dining Room: 15x11
Kitchen: 15x11
Livingroom:
Pole Buildings:
Paved Road: City/County,Paved Street
Garage: 2
Garage Description: Detached Garage,Electric in Garage,Gar Door Opener
Exterior: Brick,Stone,Asphalt
Exterior Misc: BBQ/Grill Built-in,Patio,Porch
Bedroom 2 : 13x12
Bedroom 3: 15x11
Bedroom 4: 12x12
Family Room:
Greatroom:
Dining Room: 15x11
Kitchen: 15x11
Livingroom:
Pole Buildings:
Paved Road: City/County,Paved Street
Garage: 2
Garage Description: Detached Garage,Electric in Garage,Gar Door Opener
Exterior: Brick,Stone,Asphalt
Exterior Misc: BBQ/Grill Built-in,Patio,Porch
Fireplaces: Yes
Fireplace Description: Gas Fireplace,Grt Rm Fireplace
Basement: Yes
Basement Description: Egress/Daylight Windows,Finished,Poured
Foundation : Basement
Appliances: Dishwasher,Dryer,Humidifier,Microwave,Range/Oven,Refrigerator,Washer,Water Softener - Owned
Cooling: Ceiling Fan(s),Central A/C
Heating: Floor Furnace,Forced Air,Humidifier
Fuel: Natural Gas
Waste: Public At Street
Watersource: Public Water,Public Water at Street
Fireplace Description: Gas Fireplace,Grt Rm Fireplace
Basement: Yes
Basement Description: Egress/Daylight Windows,Finished,Poured
Foundation : Basement
Appliances: Dishwasher,Dryer,Humidifier,Microwave,Range/Oven,Refrigerator,Washer,Water Softener - Owned
Cooling: Ceiling Fan(s),Central A/C
Heating: Floor Furnace,Forced Air,Humidifier
Fuel: Natural Gas
Waste: Public At Street
Watersource: Public Water,Public Water at Street
Tax, Fees & Legal
Est. Summer Taxes: $9,421
Est. Winter Taxes: $1,101
Est. Winter Taxes: $1,101
HOA fees:
Provided through IDX via MiRealSource. Courtesy of MiRealSource Shareholder. Copyright MiRealSource. The information published and disseminated by MiRealSource is communicated verbatim, without change by MiRealSource, as filed with MiRealSource by its members. The accuracy of all information, regardless of source, is not guaranteed or warranted. All information should be independently verified. Copyright 2024 MiRealSource. All rights reserved. The information provided hereby constitutes proprietary information of MiRealSource, Inc. and its shareholders, affiliates and licensees and may not be reproduced or transmitted in any form or by any means, electronic or mechanical, including photocopy, recording, scanning or any information storage and retrieval system, without written permission from MiRealSource, Inc. ©2024
All information provided is deemed reliable but is not guaranteed and should be independently verified. Participants are required to indicate on their websites that the information being provided is for consumers' personal, non-commercial use and may not be used for any purpose other than to identify prospective properties consumers may be interested in purchasing. Listing By: Ashley Petco of Keller Williams Realty Lakeside
This listing last updated: Sat, September 07, 2024 at 11:32:10 AM EDT
MIRealSource Listing Data Last Updated On Sunday, September 8 2024 at 4:39pm
 |
Listings presented by:
Ashley Petco
Keller Williams Realty Lakeside
Call: (586) 306-8176 |
