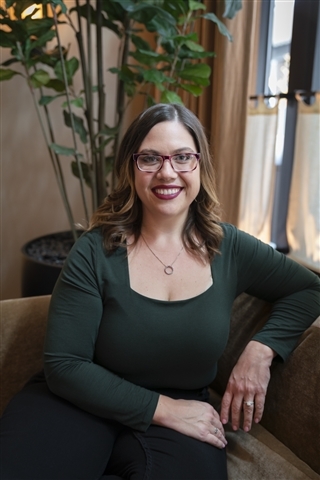- 248-247-1040
- Support@MiRealSource.com
$210,000 pending
4910 grandview circle, midland, MI 48640
Property Description
Welcome to 4910 Grandview Circle, a beautifully updated Ranch-style condo offering 2 bedrooms, one and a half baths, plus 1,282 square feet of comfortable living space. Built in 1982, this home blends classic charm with modern amenities, creating the perfect retreat just minutes from all that Midland has to offer. Step inside to discover an updated kitchen featuring sleek granite countertops and stainless steel appliances, making it a chef's delight. The open-concept design flows effortlessly from the dining area to the living room, where a large slider door invites you to enjoy the peaceful wooded views from your private back deck. Convenience is key with the laundry room, primary bedroom, and primary bathroom, all located on the main floor. The primary suite includes a spacious walk-in closet, offering plenty of storage. The partially finished basement provides additional space with a versatile bonus room—ideal for a home office, gym, or entertainment area. An attached 1.5-car garage adds to the practicality of this home, ensuring you have room for storage and parking. Situated in a quiet, wooded oasis, this condo offers the best of both worlds: tranquility and proximity to Midland's amenities, including shopping, dining, and recreation. Don't miss the opportunity to make this charming condo your new home! Schedule a showing today!
General Information
Sale Price: $210,000
Price/SqFt: $164
Est. Payments: $1,379
Calculate Payments
Mortgage Rates
Status: Pending
MLS#: 50152531
City: midland
Post Office: midland
Schools: midland public schools
County: Midland
Subdivision: sylvan pines
Bedrooms:2
Bathrooms:2 (1 full, 1 half)
House Size: 1,282 sq.ft.
Year Built: 1982
Property Type: Condominium
Style: Ranch
Features & Room Sizes
Bedroom 1: 12x15
Bedroom 2 : 12x15
Bedroom 3:
Bedroom 4:
Family Room:
Greatroom:
Dining Room: 12x7
Kitchen: 9x8
Livingroom: 19x15
Pole Buildings:
Paved Road: Paved Street,Private Road
Garage: 1.5
Garage Description: Attached Garage
Exterior: Cedar
Exterior Misc: Deck,Lawn Sprinkler,Porch
Bedroom 2 : 12x15
Bedroom 3:
Bedroom 4:
Family Room:
Greatroom:
Dining Room: 12x7
Kitchen: 9x8
Livingroom: 19x15
Pole Buildings:
Paved Road: Paved Street,Private Road
Garage: 1.5
Garage Description: Attached Garage
Exterior: Cedar
Exterior Misc: Deck,Lawn Sprinkler,Porch
Basement: Yes
Basement Description: Poured
Foundation : Basement
Appliances: Dishwasher,Dryer,Humidifier,Microwave,Range/Oven,Refrigerator,Washer
Cooling: Central A/C
Heating: Forced Air
Fuel: Natural Gas
Waste: Public Sanitary
Watersource: Public Water
Basement Description: Poured
Foundation : Basement
Appliances: Dishwasher,Dryer,Humidifier,Microwave,Range/Oven,Refrigerator,Washer
Cooling: Central A/C
Heating: Forced Air
Fuel: Natural Gas
Waste: Public Sanitary
Watersource: Public Water
Tax, Fees & Legal
Est. Summer Taxes: $2,346
Est. Winter Taxes: $992
Est. Winter Taxes: $992
HOA fees: 300
HOA fees Period: Monthly
HOA fees Period: Monthly
Provided through IDX via MiRealSource. Courtesy of MiRealSource Shareholder. Copyright MiRealSource. The information published and disseminated by MiRealSource is communicated verbatim, without change by MiRealSource, as filed with MiRealSource by its members. The accuracy of all information, regardless of source, is not guaranteed or warranted. All information should be independently verified. Copyright 2024 MiRealSource. All rights reserved. The information provided hereby constitutes proprietary information of MiRealSource, Inc. and its shareholders, affiliates and licensees and may not be reproduced or transmitted in any form or by any means, electronic or mechanical, including photocopy, recording, scanning or any information storage and retrieval system, without written permission from MiRealSource, Inc. ©2024
All information provided is deemed reliable but is not guaranteed and should be independently verified. Participants are required to indicate on their websites that the information being provided is for consumers' personal, non-commercial use and may not be used for any purpose other than to identify prospective properties consumers may be interested in purchasing. Listing By: Amanda Nolen of Keller William Preferred
This listing last updated: Thu, August 22, 2024 at 8:11:46 AM EDT
MIRealSource Listing Data Last Updated On Saturday, October 5 2024 at 4:10am
 |
Listings presented by:
Amanda Nolen
Keller William Preferred
Call: (989) 513-3601 |
