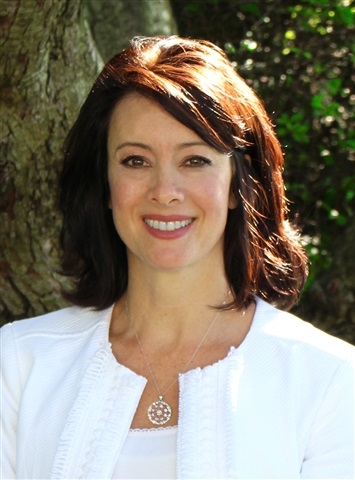- 248-247-1040
- Support@MiRealSource.com
$1,590,000 pending
3826 piccadilly drive, rochester hills, MI 48309
Property Description
Discover the unparalleled elegance of Butler Ridge with this exceptional home situated on a lot that offers total privacy. Enter the front door to the grand foyer with its winding staircase that sets the stage for unmatched luxury with an inviting dining and living room on either side complete with a butler pantry. Custom built den followed by the great room. Look out into the floor-to-ceiling windows, vaulted coffered ceilings, and custom fireplace. Panoramic woodland views off the back—a true "Pure Michigan" experience. Gourmet kitchen with high-end premium wood cabinets, large island, walk-in pantry, a fireplace, and an adjacent dining area, perfect for cooking enthusiasts and entertaining large gatherings. Choose to enter the bedroom suites through a back staircase off the kitchen and first floor laundry/mud-room and head upstairs to one of the most private primary suites around complete with a sitting room, fireplace, custom shelving, and a set of french doors leading to a it’s own private balcony overlooking backyard. Ensuite with a dual vanity, soaker tub, and glass shower. For added fun, enjoy the finished, walk- out basement complete with a full kitchen, golf simulator, work-out room, and plenty of storage. This home has a three car attached garage with an epoxy coating and is freshly painted throughout most rooms, immaculate and pristine! Close to schools and all the shopping and dining amenities that downtown Rochester and the surrounding areas offer. A true one-of-a-kind!
General Information
Sale Price: $1,590,000
Price/SqFt: $306
Est. Payments: $10,440
Calculate Payments
Mortgage Rates
Status: Pending
MLS#: 50143430
City: rochester hills
Post Office: rochester hills
Schools: rochester community school district
County: Oakland
Subdivision: butler ridge
Acres: 0.77
Lot Dim: 93X360
Bedrooms:4
Bathrooms:6 (4 full, 2 half)
House Size: 5,189 sq.ft.
Acreage: 0.77 est.
Year Built: 2005
Property Type: Single Family
Style: Colonial
Features & Room Sizes
Bedroom 1: 28x25
Bedroom 2 : 14x15
Bedroom 3: 13x16
Bedroom 4: 13x21
Family Room: 21x23
Greatroom:
Dining Room: 13x17
Kitchen: 14x18
Livingroom: 16x23
Pole Buildings:
Garage: 3
Garage Description: Attached Garage
Exterior: Brick
Bedroom 2 : 14x15
Bedroom 3: 13x16
Bedroom 4: 13x21
Family Room: 21x23
Greatroom:
Dining Room: 13x17
Kitchen: 14x18
Livingroom: 16x23
Pole Buildings:
Garage: 3
Garage Description: Attached Garage
Exterior: Brick
Fireplaces: Yes
Fireplace Description: Gas Fireplace,LivRoom Fireplace
Basement: Yes
Foundation : Basement
Cooling: Central A/C
Heating: Forced Air
Fuel: Natural Gas
Waste: Public At Street
Watersource: Public Water at Street
Fireplace Description: Gas Fireplace,LivRoom Fireplace
Basement: Yes
Foundation : Basement
Cooling: Central A/C
Heating: Forced Air
Fuel: Natural Gas
Waste: Public At Street
Watersource: Public Water at Street
Tax, Fees & Legal
Est. Summer Taxes: $8,548
Est. Winter Taxes: $7,296
Est. Winter Taxes: $7,296
HOA fees:
HOA fees Period: Yearly
HOA fees Period: Yearly
Provided through IDX via MiRealSource. Courtesy of MiRealSource Shareholder. Copyright MiRealSource. The information published and disseminated by MiRealSource is communicated verbatim, without change by MiRealSource, as filed with MiRealSource by its members. The accuracy of all information, regardless of source, is not guaranteed or warranted. All information should be independently verified. Copyright 2024 MiRealSource. All rights reserved. The information provided hereby constitutes proprietary information of MiRealSource, Inc. and its shareholders, affiliates and licensees and may not be reproduced or transmitted in any form or by any means, electronic or mechanical, including photocopy, recording, scanning or any information storage and retrieval system, without written permission from MiRealSource, Inc. ©2024
All information provided is deemed reliable but is not guaranteed and should be independently verified. Participants are required to indicate on their websites that the information being provided is for consumers' personal, non-commercial use and may not be used for any purpose other than to identify prospective properties consumers may be interested in purchasing. Listing By: Kimberly Valice of Sine & Monaghan LLC
This listing last updated: Sun, June 16, 2024 at 1:48:39 PM EDT
MIRealSource Listing Data Last Updated On Thursday, July 11 2024 at 8:45am
 |
Listings presented by:
Kimberly Valice
Sine & Monaghan LLC
Call: (313) 320-2544 |
