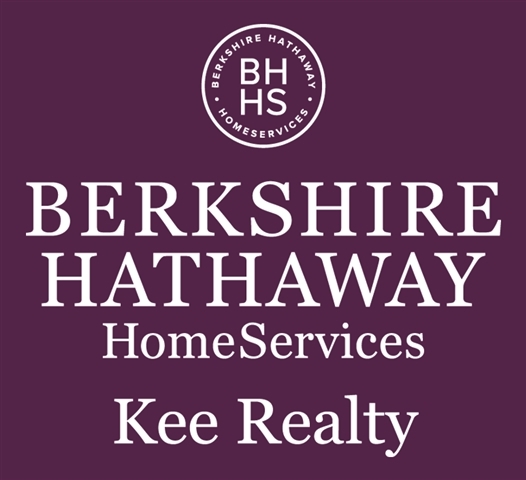- 248-247-1040
- Support@MiRealSource.com
$330,000 pending
36624 clifford drive, sterling heights, MI 48312
Property Description
Welcome to this BEAUTIFUL 3 bedroom 2 and 1/2 bath home, situated on a 60'x150' lot. There are no homes behind the house for hundreds of feet so you have tons of privacy!!! Updates throughout, granite counter tops with wood cabinets, Beautiful tiled master bath with his and her sinks, along with quartz countertops. , and basement bath has been updated, and new tile shower. The windows have been replaced with wallside windows, the forced air, air conditioner, and roof have also been replaced and are not original. This home has been well cared for and maintained. If anything looked like it needed attention the homeowner was on it and didn't let anything interfere with the wellbeing of the home. The basement is finished and looks like the day it was completed. You basically have double the square footage as you have upstairs. Dont wait, come and see it!!!!
General Information
Sale Price: $330,000
Price/SqFt: $219
Est. Payments: $2,167
Calculate Payments
Mortgage Rates
Status: Pending
MLS#: 50147355
City: utica
Post Office: sterling heights
Schools: utica community schools
County: Macomb
Subdivision: sterling country estates # 01
Acres: 0.21
Lot Dim: 60x150
Bedrooms:3
Bathrooms:3 (2 full, 1 half)
House Size: 1,508 sq.ft.
Acreage: 0.21 est.
Year Built: 1969
Property Type: Single Family
Style: Ranch
Features & Room Sizes
Bedroom 1: 15x9
Bedroom 2 : 12x11
Bedroom 3: 11x11
Bedroom 4:
Family Room: 17x14
Greatroom:
Dining Room:
Kitchen: 12x20
Livingroom: 20x12
Outer Buildings: Shed
Pole Buildings:
Paved Road: City/County
Garage: 2
Garage Description: Attached Garage,Electric in Garage,Gar Door Opener
Exterior: Brick
Exterior Misc: Patio,Porch
Bedroom 2 : 12x11
Bedroom 3: 11x11
Bedroom 4:
Family Room: 17x14
Greatroom:
Dining Room:
Kitchen: 12x20
Livingroom: 20x12
Outer Buildings: Shed
Pole Buildings:
Paved Road: City/County
Garage: 2
Garage Description: Attached Garage,Electric in Garage,Gar Door Opener
Exterior: Brick
Exterior Misc: Patio,Porch
Fireplaces: Yes
Fireplace Description: Gas Fireplace,LivRoom Fireplace,Natural Fireplace
Basement: Yes
Basement Description: Finished,Full,Poured,Sump Pump
Foundation : Basement
Appliances: Dishwasher,Disposal,Dryer,Microwave,Range/Oven,Refrigerator,Washer
Cooling: Ceiling Fan(s),Central A/C
Heating: Forced Air
Fuel: Natural Gas
Waste: Public Sanitary
Watersource: Public Water
Fireplace Description: Gas Fireplace,LivRoom Fireplace,Natural Fireplace
Basement: Yes
Basement Description: Finished,Full,Poured,Sump Pump
Foundation : Basement
Appliances: Dishwasher,Disposal,Dryer,Microwave,Range/Oven,Refrigerator,Washer
Cooling: Ceiling Fan(s),Central A/C
Heating: Forced Air
Fuel: Natural Gas
Waste: Public Sanitary
Watersource: Public Water
Tax, Fees & Legal
Est. Summer Taxes: $2,580
Est. Winter Taxes: $250
Est. Winter Taxes: $250
HOA fees:
Provided through IDX via MiRealSource. Courtesy of MiRealSource Shareholder. Copyright MiRealSource. The information published and disseminated by MiRealSource is communicated verbatim, without change by MiRealSource, as filed with MiRealSource by its members. The accuracy of all information, regardless of source, is not guaranteed or warranted. All information should be independently verified. Copyright 2024 MiRealSource. All rights reserved. The information provided hereby constitutes proprietary information of MiRealSource, Inc. and its shareholders, affiliates and licensees and may not be reproduced or transmitted in any form or by any means, electronic or mechanical, including photocopy, recording, scanning or any information storage and retrieval system, without written permission from MiRealSource, Inc. ©2024
All information provided is deemed reliable but is not guaranteed and should be independently verified. Participants are required to indicate on their websites that the information being provided is for consumers' personal, non-commercial use and may not be used for any purpose other than to identify prospective properties consumers may be interested in purchasing. Listing By: Jeremiah Glowski of Berkshire Hathaway HomeServices Kee Realty NB
This listing last updated: Wed, July 17, 2024 at 4:53:54 PM EDT
MIRealSource Listing Data Last Updated On Wednesday, July 31 2024 at 4:15am
 |
Listings presented by:
Jeremiah Glowski
Berkshire Hathaway HomeServices Kee Realty NB
Call: (810) 278-3654 |
