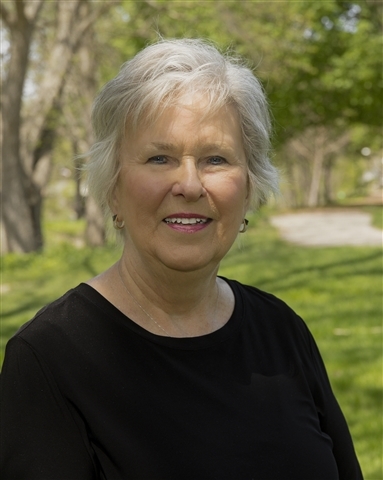- 248-247-1040
- Support@MiRealSource.com
$484,900 pending
3451 ambleside drive, flushing, MI 48433
Property Description
This stunning immaculate former builder model spans over 2,800 sq feet packed with all the "bells & whistles." From its stunning design with main floor primary suite, office, and laundry room with every detail being considered. Primary suite has huge walk-in closet, amazing shoe closet, plus walk-in double headed shower and whirlpool tub. Gourmet island white kitchen with connected hearth room includes all stainless appliances (2022), granite countertops and pull-out pantry shelves. Two-way fireplace connects exquisite great room and cozy hearth room. Sparkling inground pool has newer vinyl liner (2021), safety cover (2023), automatic pool cleaner and goes to 8 feet deep. 16x12 pool house/changing room is privately tucked behind cedar hedge and luxurious aluminum fenced yard. Multi-level composite deck opens to this 3 gated fenced yard. Whole house generator. Lower level plumed for bathroom and 9 ft ceilings is ready for finishing. Newer 2017 roof. Security system with ring doorbell. Screened gutters. 2nd floor air vent boosters. Exclude: 3 exterior cameras. Include: stair lift.
General Information
Sale Price: $484,900
Price/SqFt: $171
Est. Payments: $3,184
Calculate Payments
Mortgage Rates
Status: Pending
MLS#: 50152376
City: flushing twp
Post Office: flushing
Schools: flushing community schools
County: Genesee
Subdivision: ambleside
Acres: 0.43
Lot Dim: 105 x 178
Bedrooms:4
Bathrooms:3 (2 full, 1 half)
House Size: 2,830 sq.ft.
Acreage: 0.43 est.
Year Built: 1996
Property Type: Single Family
Style: Contemporary
Features & Room Sizes
Bedroom 1: 14x15
Bedroom 2 : 13x11
Bedroom 3: 13x10
Bedroom 4: 13x10
Family Room: 15x14
Greatroom:
Dining Room: 13x11
Kitchen: 13x11
Livingroom:
Outer Buildings: Barn
Pole Buildings:
Paved Road: Paved Street
Garage: 3
Garage Description: Attached Garage,Electric in Garage,Gar Door Opener,Direct Access
Exterior: Brick,Vinyl Siding
Exterior Misc: Deck,Fenced Yard,Inground Pool,Lawn Sprinkler
Bedroom 2 : 13x11
Bedroom 3: 13x10
Bedroom 4: 13x10
Family Room: 15x14
Greatroom:
Dining Room: 13x11
Kitchen: 13x11
Livingroom:
Outer Buildings: Barn
Pole Buildings:
Paved Road: Paved Street
Garage: 3
Garage Description: Attached Garage,Electric in Garage,Gar Door Opener,Direct Access
Exterior: Brick,Vinyl Siding
Exterior Misc: Deck,Fenced Yard,Inground Pool,Lawn Sprinkler
Fireplaces: Yes
Fireplace Description: DinRoom Fireplace,FamRoom Fireplace,Gas Fireplace
Basement: Yes
Basement Description: Poured,Unfinished
Foundation : Basement
Appliances: Dishwasher,Disposal,Dryer,Microwave,Range/Oven,Refrigerator,Washer
Cooling: Ceiling Fan(s),Central A/C
Heating: Forced Air
Fuel: Natural Gas
Waste: Public Sanitary
Watersource: Public Water
Fireplace Description: DinRoom Fireplace,FamRoom Fireplace,Gas Fireplace
Basement: Yes
Basement Description: Poured,Unfinished
Foundation : Basement
Appliances: Dishwasher,Disposal,Dryer,Microwave,Range/Oven,Refrigerator,Washer
Cooling: Ceiling Fan(s),Central A/C
Heating: Forced Air
Fuel: Natural Gas
Waste: Public Sanitary
Watersource: Public Water
Tax, Fees & Legal
Est. Summer Taxes: $2,589
Est. Winter Taxes: $2,058
Est. Winter Taxes: $2,058
HOA fees:
Provided through IDX via MiRealSource. Courtesy of MiRealSource Shareholder. Copyright MiRealSource. The information published and disseminated by MiRealSource is communicated verbatim, without change by MiRealSource, as filed with MiRealSource by its members. The accuracy of all information, regardless of source, is not guaranteed or warranted. All information should be independently verified. Copyright 2024 MiRealSource. All rights reserved. The information provided hereby constitutes proprietary information of MiRealSource, Inc. and its shareholders, affiliates and licensees and may not be reproduced or transmitted in any form or by any means, electronic or mechanical, including photocopy, recording, scanning or any information storage and retrieval system, without written permission from MiRealSource, Inc. ©2024
All information provided is deemed reliable but is not guaranteed and should be independently verified. Participants are required to indicate on their websites that the information being provided is for consumers' personal, non-commercial use and may not be used for any purpose other than to identify prospective properties consumers may be interested in purchasing. Listing By: Lucy Ham of Ham Group Realty
This listing last updated: Thu, September 12, 2024 at 3:35:42 PM EDT
MIRealSource Listing Data Last Updated On Monday, September 16 2024 at 8:11pm
 |
Listings presented by:
Lucy Ham
Ham Group Realty
Call: (810) 659-6569 |
