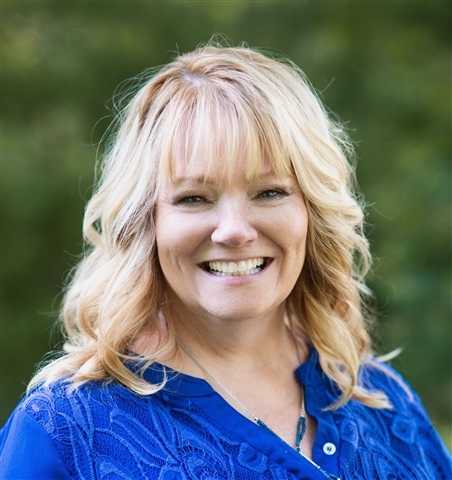- 248-247-1040
- Support@MiRealSource.com
$149,900 pending
1292 railroad street, melvin, MI 48454
Property Description
HIGHEST & BEST DUE BY TUESDAY SEPTEMBER 10TH @ 5PM! Spacious 3-Bedroom home on .8 Acres! Welcome to this charming 3-bedroom, 2-bath manufactured home sitting on a generous .8-acre lot and is 1400 sq ft. With modern updates and plenty of space inside and out, this home is perfect for comfortable living and entertaining. Priced to sell, this is an excellent opportunity to own your own slice of country living! Step into the bright, open layout where a massive kitchen offers plenty of counter space and storage, ideal for cooking and gatherings. The primary bedroom features an ensuite for privacy and comfort. Recent updates include newer Wallside windows and brand-new flooring throughout, making this home move-in ready. Outside, the expansive 12x26 deck is perfect for barbecues, outdoor dining, or simply relaxing in the sun. The 2 1/2 car garage (24x32) provides ample room for vehicles and storage, while the enclosed 12x16 lean to space offers even more versatility. A convenient circle drive makes coming and going a breeze. With natural gas heating and plenty of modern touches, this home offers all the comfort and space you need at an unbeatable price! The seller has removed the strips that normally come with manufactured homes and filled it in and painted to give it a nice finished look.
General Information
Sale Price: $149,900
Price/SqFt: $107
Est. Payments: $984
Calculate Payments
Mortgage Rates
Status: Pending
MLS#: 50154417
City: melvin
Post Office: melvin
Schools: brown city comm school district
County: Sanilac
Subdivision: mcphee sub
Acres: 0.8
Lot Dim: 265x132
Bedrooms:3
Bathrooms:2 (2 full, 0 half)
House Size: 1,400 sq.ft.
Acreage: 0.8 est.
Year Built: 1991
Property Type: Single Family
Style: Ranch,Manufactured
Features & Room Sizes
Bedroom 1: 14x16
Bedroom 2 : 11x11
Bedroom 3: 10x11
Bedroom 4:
Family Room:
Greatroom:
Dining Room: 10x13
Kitchen: 13x14
Livingroom: 13x18
Outer Buildings: Shed
Pole Buildings:
Paved Road: Gravel
Garage: 2.5
Garage Description: Detached Garage,Workshop
Exterior: Vinyl Siding
Exterior Misc: Deck,Porch,Sidewalks
Bedroom 2 : 11x11
Bedroom 3: 10x11
Bedroom 4:
Family Room:
Greatroom:
Dining Room: 10x13
Kitchen: 13x14
Livingroom: 13x18
Outer Buildings: Shed
Pole Buildings:
Paved Road: Gravel
Garage: 2.5
Garage Description: Detached Garage,Workshop
Exterior: Vinyl Siding
Exterior Misc: Deck,Porch,Sidewalks
Basement: No
Foundation : Crawl
Appliances: Dryer,Microwave,Range/Oven,Refrigerator,Washer,Water Softener - Owned
Cooling: Ceiling Fan(s)
Heating: Forced Air
Fuel: Natural Gas
Waste: Septic
Watersource: Private Well
Foundation : Crawl
Appliances: Dryer,Microwave,Range/Oven,Refrigerator,Washer,Water Softener - Owned
Cooling: Ceiling Fan(s)
Heating: Forced Air
Fuel: Natural Gas
Waste: Septic
Watersource: Private Well
Tax, Fees & Legal
Est. Summer Taxes: $136
Est. Winter Taxes: $209
Est. Winter Taxes: $209
HOA fees:
Provided through IDX via MiRealSource. Courtesy of MiRealSource Shareholder. Copyright MiRealSource. The information published and disseminated by MiRealSource is communicated verbatim, without change by MiRealSource, as filed with MiRealSource by its members. The accuracy of all information, regardless of source, is not guaranteed or warranted. All information should be independently verified. Copyright 2024 MiRealSource. All rights reserved. The information provided hereby constitutes proprietary information of MiRealSource, Inc. and its shareholders, affiliates and licensees and may not be reproduced or transmitted in any form or by any means, electronic or mechanical, including photocopy, recording, scanning or any information storage and retrieval system, without written permission from MiRealSource, Inc. ©2024
All information provided is deemed reliable but is not guaranteed and should be independently verified. Participants are required to indicate on their websites that the information being provided is for consumers' personal, non-commercial use and may not be used for any purpose other than to identify prospective properties consumers may be interested in purchasing. Listing By: Malinda S. Kelly of Town & Country Realty-Lexington
This listing last updated: Wed, September 11, 2024 at 12:16:07 PM EDT
MIRealSource Listing Data Last Updated On Monday, September 16 2024 at 9:42pm
 |
Listings presented by:
Malinda S. Kelly
Town & Country Realty-Lexington
Call: (810) 837-1277 |
